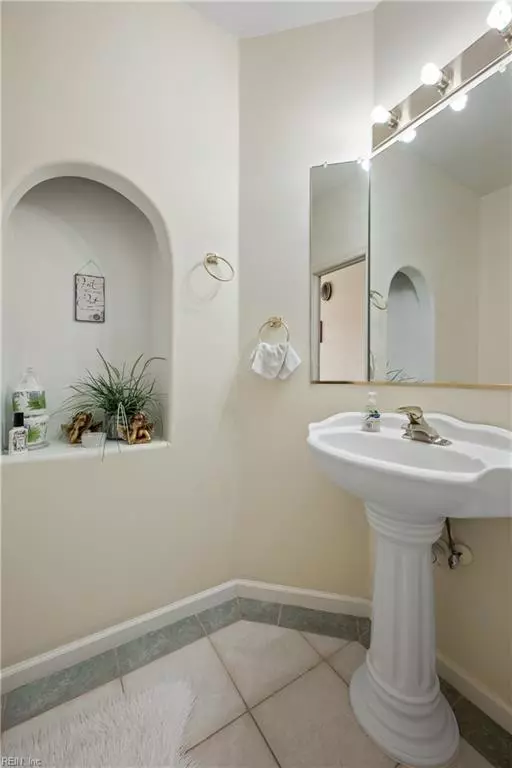$435,000
$452,000
3.8%For more information regarding the value of a property, please contact us for a free consultation.
321 Calvary WAY Smithfield, VA 23430
4 Beds
2.5 Baths
2,775 SqFt
Key Details
Sold Price $435,000
Property Type Single Family Home
Sub Type Detached
Listing Status Sold
Purchase Type For Sale
Square Footage 2,775 sqft
Price per Sqft $156
Subdivision Moone Plantation
MLS Listing ID 10530179
Sold Date 08/29/24
Style Traditional
Bedrooms 4
Full Baths 2
Half Baths 1
HOA Y/N No
Year Built 2001
Annual Tax Amount $3,114
Lot Size 0.290 Acres
Property Description
Nestled in a peaceful cul-de-sac, this stunning house stands proud on a generous 1/3-acre lot, basking in its well-manicured surroundings. With four spacious bedrooms and an additional loft, this home offers ample space for the entire family to thrive. As you step through the front door, you are greeted by a grand foyer that sets the tone of elegance that lies within. The expansive living area boasts high ceilings, allowing natural light to cascade in, making the space feel even more open and inviting. The downstairs primary bedroom comes comes complete with garden tub, separate shower, & walk in closet. The large backyard presents endless opportunities for outdoor activities and entertaining. This large, well-maintained gem offers the perfect blend of comfort, style, and tranquility, beckoning you to make it your forever home.
Location
State VA
County Isle Of Wight County
Area 64 - Smithfield
Zoning RES
Rooms
Other Rooms 1st Floor Primary BR, Breakfast Area, PBR with Bath, Pantry
Interior
Interior Features Fireplace Electric, Pull Down Attic Stairs, Scuttle Access, Walk-In Attic, Walk-In Closet
Hot Water Gas
Heating Forced Hot Air, Nat Gas
Cooling Central Air
Flooring Carpet, Vinyl
Fireplaces Number 1
Equipment Ceiling Fan
Appliance Dishwasher, Disposal, Dryer Hookup, Microwave, Range, Refrigerator, Washer Hookup
Exterior
Exterior Feature Cul-De-Sac
Garage Garage Att 2 Car, 2 Space
Garage Description 1
Fence Full
Pool No Pool
Waterfront Description Not Waterfront
Roof Type Asphalt Shingle
Parking Type Garage Att 2 Car, 2 Space
Building
Story 2.0000
Foundation Slab
Sewer City/County
Water City/County
Schools
Elementary Schools Hardy Elementary
Middle Schools Smithfield Middle
High Schools Smithfield
Others
Senior Community No
Ownership Simple
Disclosures Disclosure Statement
Special Listing Condition Disclosure Statement
Read Less
Want to know what your home might be worth? Contact us for a FREE valuation!

Our team is ready to help you sell your home for the highest possible price ASAP

© 2024 REIN, Inc. Information Deemed Reliable But Not Guaranteed
Bought with Garrett Realty Partners







