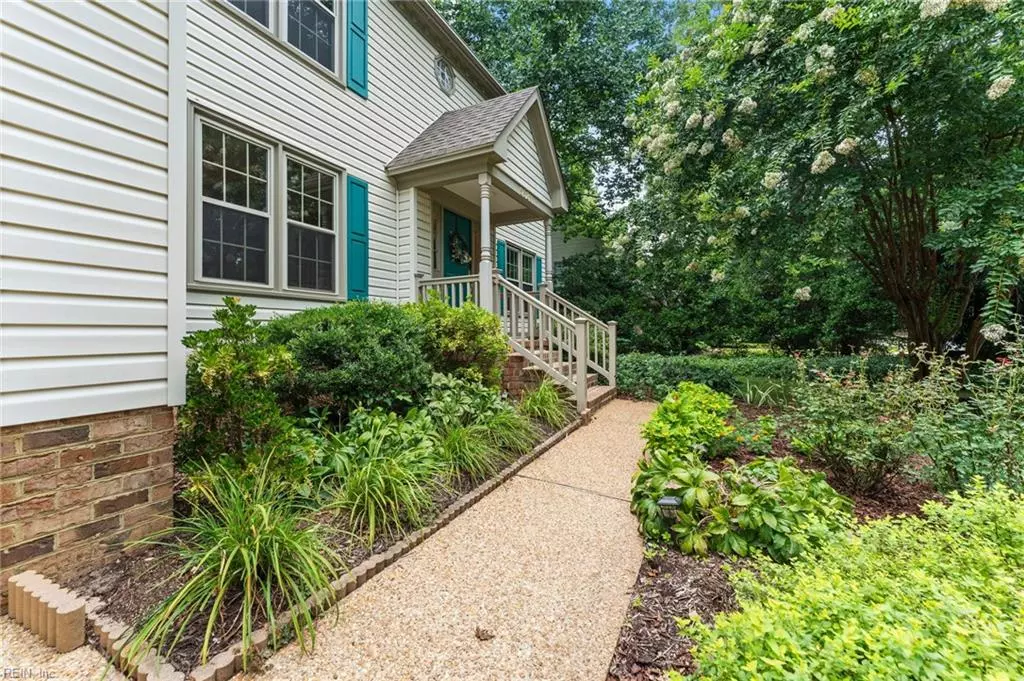$529,900
$529,900
For more information regarding the value of a property, please contact us for a free consultation.
5521 Swan RD Williamsburg, VA 23188
4 Beds
3 Baths
2,828 SqFt
Key Details
Sold Price $529,900
Property Type Single Family Home
Sub Type Detached
Listing Status Sold
Purchase Type For Sale
Square Footage 2,828 sqft
Price per Sqft $187
Subdivision Mallard Hill
MLS Listing ID 10544092
Sold Date 09/06/24
Style Traditional
Bedrooms 4
Full Baths 3
HOA Fees $13/mo
HOA Y/N Yes
Year Built 1997
Annual Tax Amount $3,052
Lot Size 0.401 Acres
Property Description
This spacious home boast 4 bedrooms, 3 baths, formal living & dining room, & includes a large finished room over the basement. With beautiful hardwood floors, recessed lights, newer replacement windows, leafless gutters, new HVAC 2022, Water Heater 2016, Dehumidifier 2000, updated kitchen with stainless steel appliances, granite, & the roomy owner's bedroom has an updated en suite with granite & ceramic tiled shower you will not want to leave home. The professionally landscaped yard which includes a retaining wall, screened in porch connected to the deck has heat for winter relaxing & speakers for backyard entertaining. The beautifully landscaped backyard is very serene & relaxing making this home great for unwinding. The garage has been updated with a 200 amp electrical outlet for fast EV Charging. Located near JCC, WISC, recreation center, Rt. 199, entertainment, shopping, restaurants, & more. Come see this beautifully maintained home to really appreciate it.
Location
State VA
County James City County
Area 118 - James City Co Middle
Zoning R4
Rooms
Other Rooms Attic, Breakfast Area, Fin. Rm Over Gar, Foyer, PBR with Bath, Pantry, Porch, Screened Porch
Interior
Interior Features Fireplace Gas-natural, Scuttle Access, Walk-In Attic, Walk-In Closet, Window Treatments
Hot Water Gas
Heating Forced Hot Air, Nat Gas, Programmable Thermostat
Cooling Central Air, Zoned
Flooring Carpet, Wood
Fireplaces Number 1
Equipment Ceiling Fan, Gar Door Opener, Jetted Tub, Water Softener
Appliance 220 V Elec, Dishwasher, Disposal, Dryer Hookup, Microwave, Elec Range, Washer Hookup
Exterior
Exterior Feature Deck, Wooded
Garage Garage Att 2 Car, 2 Space, Driveway Spc, Street
Garage Spaces 502.0
Garage Description 1
Fence Wood Fence
Pool No Pool
Waterfront Description Not Waterfront
View Wooded
Roof Type Asphalt Shingle
Parking Type Garage Att 2 Car, 2 Space, Driveway Spc, Street
Building
Story 2.0000
Foundation Crawl
Sewer City/County
Water City/County
Schools
Elementary Schools J Blaine Blayton Elementary
Middle Schools Lois S Hornsby Middle School
High Schools Lafayette
Others
Senior Community No
Ownership Simple
Disclosures Disclosure Statement
Special Listing Condition Disclosure Statement
Read Less
Want to know what your home might be worth? Contact us for a FREE valuation!

Our team is ready to help you sell your home for the highest possible price ASAP

© 2024 REIN, Inc. Information Deemed Reliable But Not Guaranteed
Bought with Rivers Edge Realty Group LLC







