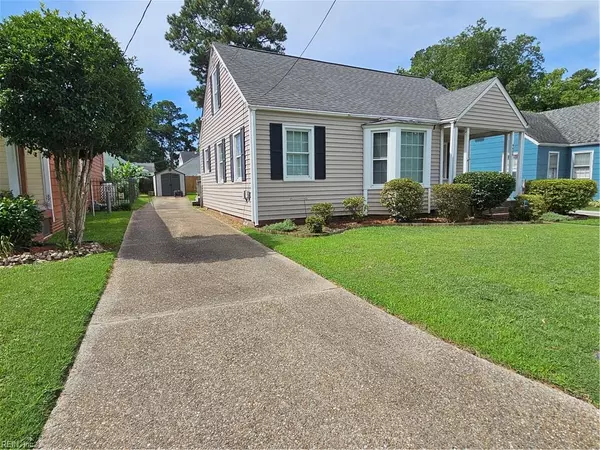$229,900
$229,900
For more information regarding the value of a property, please contact us for a free consultation.
4609 Columbia ST Portsmouth, VA 23707
3 Beds
1 Bath
1,410 SqFt
Key Details
Sold Price $229,900
Property Type Single Family Home
Sub Type Detached
Listing Status Sold
Purchase Type For Sale
Square Footage 1,410 sqft
Price per Sqft $163
Subdivision Westhaven
MLS Listing ID 10542492
Sold Date 09/12/24
Style Cape Cod
Bedrooms 3
Full Baths 1
HOA Y/N No
Year Built 1940
Annual Tax Amount $2,392
Lot Size 5,227 Sqft
Property Description
Cute & Cozy Cape Cod just waiting for YOU! ROOF only 5 yrs. young, windows & vinyl siding in 2006, kitchen & bath updated in past, and hardwood floors. Current owners use upstairs as Primary BR & Office Space. 2 additional BRs down w/Hall Bath. Dining Room open to Kitchen. Long driveway accommodates 4 cars. Shed has concrete pad, could be base for a new garage, if desired. Solar Panels will be paid off and convey at closing! Low or no electric bills. New carpet being installed on steps and in Primary BR. Sit on your back deck with a lemonade and enjoy your spacious backyard. Great for 1st time homebuyers! Near Portsmouth City Park and Gold course. Don't miss this one!
Location
State VA
County Portsmouth
Area 21 - Central Portsmouth
Zoning UR
Rooms
Other Rooms 1st Floor BR, Pantry, Utility Room
Interior
Interior Features Window Treatments
Hot Water Electric
Heating Forced Hot Air, Nat Gas, Programmable Thermostat
Cooling Central Air
Flooring Carpet, Ceramic, Wood
Equipment Cable Hookup, Ceiling Fan, Security Sys
Appliance Dryer, Microwave, Gas Range, Refrigerator, Washer
Exterior
Exterior Feature Deck, Storage Shed
Garage 4 Space, Driveway Spc, Street
Fence None
Pool No Pool
Waterfront Description Not Waterfront
Roof Type Asphalt Shingle
Parking Type 4 Space, Driveway Spc, Street
Building
Story 1.5000
Foundation Crawl
Sewer City/County
Water City/County
Schools
Elementary Schools Simonsdale Elementary
Middle Schools William E. Waters Middle
High Schools Manor High
Others
Senior Community No
Ownership Simple
Disclosures Disclosure Statement
Special Listing Condition Disclosure Statement
Read Less
Want to know what your home might be worth? Contact us for a FREE valuation!

Our team is ready to help you sell your home for the highest possible price ASAP

© 2024 REIN, Inc. Information Deemed Reliable But Not Guaranteed
Bought with John E. Wood Realty Inc.







