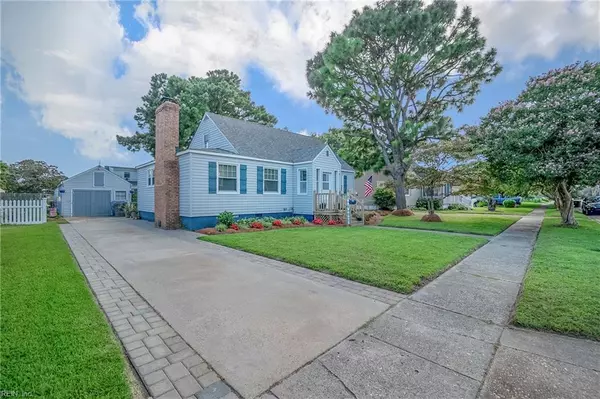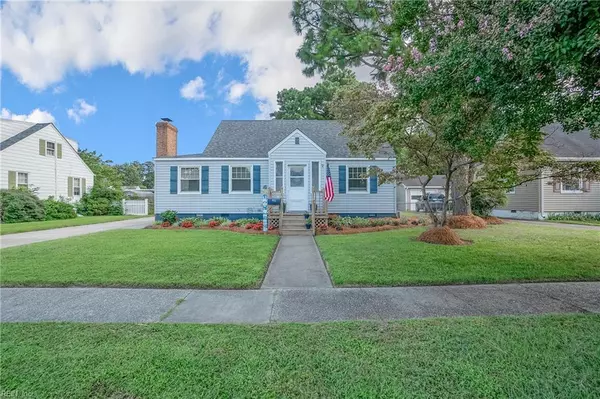$330,000
$315,000
4.8%For more information regarding the value of a property, please contact us for a free consultation.
405 Farrell ST Norfolk, VA 23503
3 Beds
2 Baths
1,528 SqFt
Key Details
Sold Price $330,000
Property Type Single Family Home
Sub Type Detached
Listing Status Sold
Purchase Type For Sale
Square Footage 1,528 sqft
Price per Sqft $215
Subdivision Virginia Estates
MLS Listing ID 10547313
Sold Date 09/11/24
Style Bungalow
Bedrooms 3
Full Baths 2
HOA Y/N No
Year Built 1941
Annual Tax Amount $2,318
Property Description
Welcome to your next home, in this 3 bedroom 2 full bathroom Cape Cod, where coastal charm meets modern convenience. The living room features beautifully refinished hardwood floors that capture the essence of beachside living. A stunning shiplap accent wall, cozy gas fireplace, and built-in surround sound make it the perfect space for relaxation and entertainment. The primary suite is your personal oasis, boasting recessed lighting, an elegantly updated bathroom with heated floors, and a chic, tiled shower that feels like a spa retreat. Step outside to your private backyard sanctuary, great for gatherings or peaceful evenings. The garage and shed are both wired with power, ready to support all your projects and storage needs. New HVAC unit, New mini split a new roof, to save on maintenance. This home is more than just a place to live—it's a lifestyle! Don't miss out on the chance to own a piece of coastal paradise, conveniently located just minutes from the beaches and military bases.
Location
State VA
County Norfolk
Area 13 - North Norfolk
Zoning R-7
Rooms
Other Rooms Porch, Utility Room
Interior
Interior Features Fireplace Wood, Walk-In Closet
Hot Water Electric
Heating Forced Hot Air, Nat Gas
Cooling Central Air, Other
Flooring Carpet, Ceramic, Wood
Appliance Dishwasher, Dryer Hookup, Microwave, Elec Range, Washer Hookup
Exterior
Exterior Feature Barn, Storage Shed
Garage Garage Det 1 Car, 3 Space
Garage Description 1
Fence Back Fenced, Chain Link
Pool No Pool
Waterfront Description Not Waterfront
Roof Type Asphalt Shingle
Parking Type Garage Det 1 Car, 3 Space
Building
Story 2.0000
Foundation Crawl
Sewer City/County
Water City/County
Schools
Elementary Schools Mary Calcott Elementary
Middle Schools Northside Middle School
High Schools Granby
Others
Senior Community No
Ownership Simple
Disclosures Disclosure Statement
Special Listing Condition Disclosure Statement
Read Less
Want to know what your home might be worth? Contact us for a FREE valuation!

Our team is ready to help you sell your home for the highest possible price ASAP

© 2024 REIN, Inc. Information Deemed Reliable But Not Guaranteed
Bought with Iron Valley Real Estate Hampton Roads







