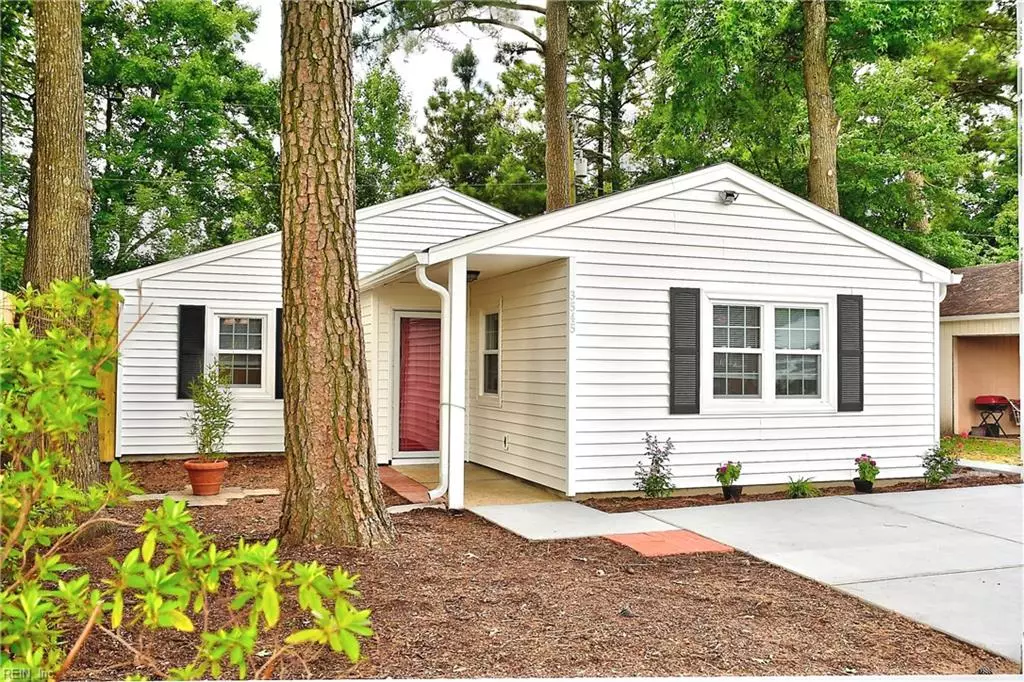$359,000
$359,000
For more information regarding the value of a property, please contact us for a free consultation.
3545 Champlain LN Virginia Beach, VA 23452
3 Beds
2 Baths
1,606 SqFt
Key Details
Sold Price $359,000
Property Type Single Family Home
Sub Type Detached
Listing Status Sold
Purchase Type For Sale
Square Footage 1,606 sqft
Price per Sqft $223
Subdivision Pecan Gardens
MLS Listing ID 10547438
Sold Date 09/17/24
Style Traditional
Bedrooms 3
Full Baths 2
HOA Y/N No
Year Built 1979
Annual Tax Amount $2,439
Property Description
Spacious Like New Construction in a Picturesque Setting! Nestled among trees with natural charm and tranquility. Complete total remodel - top to bottom & front to back. The following are BRAND NEW: Tall Kitchen Cabinetry with soft close drawers, Whirlpool appliance package with 1 year warranty, architectural 30-year roof, Norandex Gold windows with 20-year manufacturer warranty, Lennox/Concord HVAC with 10-year manufacturer warranty, 50-gallon water heater, All new Luxury Vinyl Plank flooring & carpet and knockdown wall texture. New vanities, faucets, commodes, LED lighting, 4 ceiling fans and new white electrical switches and outlets. New vinyl siding with metal soffit & fascia trim wrap, new massive concrete driveway, walkway & concrete patio and new gutters with gutterguards installed. All plumbing valves replaced or rebuilt. 8 x 7 shed with electric, new roof, trim wrapped in metal and work bench.
Location
State VA
County Virginia Beach
Area 45 - South Central 1 Virginia Beach
Zoning R75
Rooms
Other Rooms 1st Floor Primary BR, Attic, Breakfast Area, Foyer, PBR with Bath, Pantry, Utility Closet
Interior
Interior Features Scuttle Access, Window Treatments
Hot Water Electric
Heating Electric, Heat Pump
Cooling Central Air
Flooring Carpet, Laminate/LVP
Equipment Ceiling Fan
Appliance Dishwasher, Disposal, Dryer Hookup, Microwave, Elec Range, Refrigerator, Washer Hookup
Exterior
Exterior Feature Patio, Storage Shed, Wooded
Parking Features Multi Car, Driveway Spc, Street
Fence Back Fenced, Privacy, Wood Fence
Pool No Pool
Waterfront Description Not Waterfront
View Wooded
Roof Type Asphalt Shingle
Building
Story 1.0000
Foundation Slab
Sewer City/County
Water City/County
Schools
Elementary Schools Windsor Oaks Elementary
Middle Schools Plaza Middle
High Schools Green Run
Others
Senior Community No
Ownership Simple
Disclosures Disclosure Statement, Owner Agent
Special Listing Condition Disclosure Statement, Owner Agent
Read Less
Want to know what your home might be worth? Contact us for a FREE valuation!

Our team is ready to help you sell your home for the highest possible price ASAP

© 2024 REIN, Inc. Information Deemed Reliable But Not Guaranteed
Bought with Own Real Estate LLC







