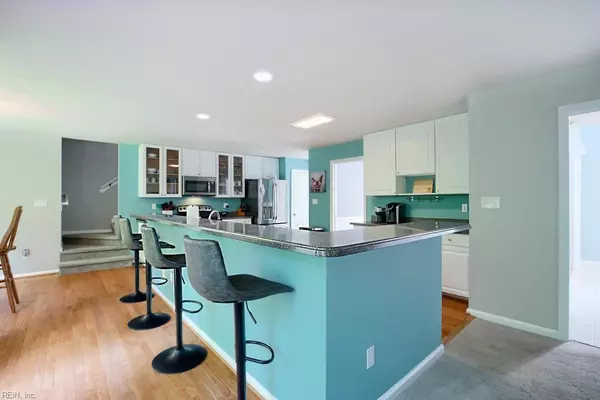$590,000
$584,900
0.9%For more information regarding the value of a property, please contact us for a free consultation.
718 Firethorn RD Chesapeake, VA 23320
4 Beds
2.5 Baths
2,956 SqFt
Key Details
Sold Price $590,000
Property Type Single Family Home
Sub Type Detached
Listing Status Sold
Purchase Type For Sale
Square Footage 2,956 sqft
Price per Sqft $199
Subdivision Oakbrooke
MLS Listing ID 10541036
Sold Date 09/23/24
Style Traditional
Bedrooms 4
Full Baths 2
Half Baths 1
HOA Y/N No
Year Built 1996
Annual Tax Amount $4,995
Lot Size 0.360 Acres
Property Description
Welcome to this stunning 4-bedroom, 2 ½ bathroom brick home in the prestigious Oak Brook Estates. This home offers a perfect combination of elegance, comfort, and functionality, making it ideal for modern family living. All 4 bedrooms are generously sized and feature abundant storage, providing plenty of space for the entire family. Enjoy cooking and entertaining in the large kitchen, open to the living room. The kitchen features Corian countertops and tons of cabinet space, offering both style and durability. The open floor plan seamlessly connects the kitchen and living room, perfect for family gatherings and entertaining guests. Epoxy garage floors, durable and easy to maintain, these floors add a polished look to the garage space. Whole House Dehumidifier installed to ensure a healthy and comfortable living environment throughout the year. Irrigation Well, keep your lawn and garden lush and green with the convenience of a dedicated well for irrigation.
Location
State VA
County Chesapeake
Area 32 - South Chesapeake
Zoning R15S
Rooms
Other Rooms Attic, Breakfast Area, Fin. Rm Over Gar, Foyer, Office/Study, Pantry, Porch
Interior
Interior Features Bar, Fireplace Gas-natural, Pull Down Attic Stairs, Walk-In Attic, Walk-In Closet
Hot Water Gas
Heating Heat Pump, Nat Gas
Cooling Heat Pump
Flooring Carpet, Ceramic, Wood
Fireplaces Number 1
Equipment Cable Hookup, Ceiling Fan, Gar Door Opener, Security Sys
Appliance Dishwasher, Disposal, Dryer, Dryer Hookup, Microwave, Elec Range, Refrigerator, Trash Compactor, Washer, Washer Hookup
Exterior
Exterior Feature Deck, Well
Parking Features Garage Att 2 Car, Driveway Spc
Garage Spaces 500.0
Garage Description 1
Fence None
Pool No Pool
Waterfront Description Not Waterfront
Roof Type Asphalt Shingle
Building
Story 2.0000
Foundation Slab
Sewer City/County
Water City/County
Schools
Elementary Schools B.M. Williams Primary
Middle Schools Greenbrier Middle
High Schools Oscar Smith
Others
Senior Community No
Ownership Simple
Disclosures Disclosure Statement
Special Listing Condition Disclosure Statement
Read Less
Want to know what your home might be worth? Contact us for a FREE valuation!

Our team is ready to help you sell your home for the highest possible price ASAP

© 2024 REIN, Inc. Information Deemed Reliable But Not Guaranteed
Bought with BHHS RW Towne Realty






