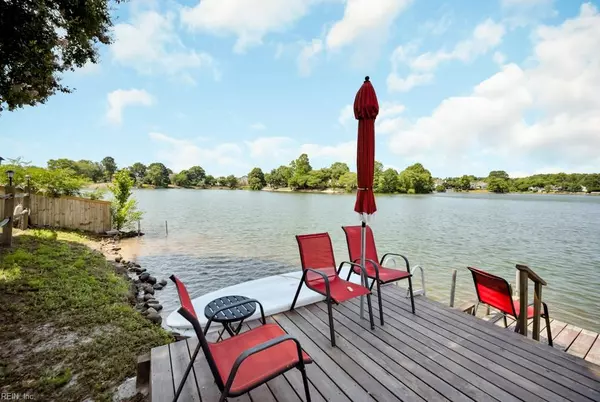$725,000
$725,000
For more information regarding the value of a property, please contact us for a free consultation.
1100 Placid CT Chesapeake, VA 23320
4 Beds
2.5 Baths
3,200 SqFt
Key Details
Sold Price $725,000
Property Type Single Family Home
Sub Type Detached
Listing Status Sold
Purchase Type For Sale
Square Footage 3,200 sqft
Price per Sqft $226
Subdivision Hunningdon Lakes
MLS Listing ID 10545213
Sold Date 09/25/24
Style Ranch,Transitional
Bedrooms 4
Full Baths 2
Half Baths 1
HOA Fees $24/mo
HOA Y/N Yes
Year Built 1991
Annual Tax Amount $4,749
Lot Size 0.370 Acres
Property Description
Absolutely Gorgeous Waterfront Home! Stunning Water Views Throughout! One Story Living at its Best with a Very Spacious Open Layout and a Bright and Airy Feel! This Home has been Meticulously kept with a very high level of ownership! Featuring Many Upgrades Throughout! Beautifully Updated Kitchen and Baths, Gorgeous LVP Flooring Throughout, Gorgeous Sun Room Addition overlooking the Water, Tankless Water Heater, Multiple Deck Additions and Pier with walkway and steps leading to the Water just mention a few, there is so so much more! Absolutely Stunning Backyard Oasis with Hot Tub and Multiple Decks and entertaining spaces overlooking the water. Featuring Spacious 2 Car Attached Garage, 2 Large Storage Sheds and Very Spacious Attic Space! Experience Amazing Waterfront living with Boating, Kayaking, Paddle Boarding, Swimming and Fishing all from your Backyard! Located in Sought after Hunningdon Lakes in the Heart of Chesapeake! Near Great Local Restaurants, Shopping, Bases and More!
Location
State VA
County Chesapeake
Area 32 - South Chesapeake
Rooms
Other Rooms 1st Floor BR, 1st Floor Primary BR, Assigned Storage, Attic, Breakfast Area, Fin. Rm Over Gar, Foyer, PBR with Bath, Office/Study, Pantry, Porch, Spare Room, Sun Room, Utility Room
Interior
Interior Features Bar, Fireplace Gas-natural, Primary Sink-Double, Pull Down Attic Stairs, Skylights, Walk-In Closet
Hot Water Gas
Heating Nat Gas
Cooling Central Air
Flooring Laminate/LVP
Fireplaces Number 1
Equipment Cable Hookup, Ceiling Fan, Gar Door Opener, Hot Tub
Appliance Dishwasher, Disposal, Dryer Hookup, Microwave, Gas Range, Refrigerator, Washer Hookup
Exterior
Exterior Feature Cul-De-Sac, Deck, Gazebo, Storage Shed
Parking Features Garage Att 2 Car, Driveway Spc, Street
Garage Description 1
Fence Back Fenced
Pool No Pool
Amenities Available Ground Maint
Waterfront Description Lake
View Water
Roof Type Asphalt Shingle
Building
Story 1.0000
Foundation Crawl
Sewer City/County
Water City/County
Schools
Elementary Schools Georgetown Primary
Middle Schools Greenbrier Middle
High Schools Indian River
Others
Senior Community No
Ownership Simple
Disclosures Common Interest Community, Disclosure Statement
Special Listing Condition Common Interest Community, Disclosure Statement
Read Less
Want to know what your home might be worth? Contact us for a FREE valuation!

Our team is ready to help you sell your home for the highest possible price ASAP

© 2025 REIN, Inc. Information Deemed Reliable But Not Guaranteed
Bought with BHHS RW Towne Realty






