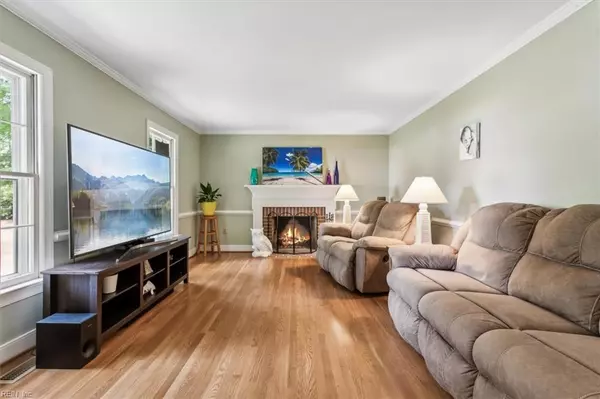$415,000
$425,000
2.4%For more information regarding the value of a property, please contact us for a free consultation.
128 Leon DR Williamsburg, VA 23188
3 Beds
2 Baths
2,200 SqFt
Key Details
Sold Price $415,000
Property Type Single Family Home
Sub Type Detached
Listing Status Sold
Purchase Type For Sale
Square Footage 2,200 sqft
Price per Sqft $188
Subdivision Indigo Park
MLS Listing ID 10546550
Sold Date 09/25/24
Style Cape Cod
Bedrooms 3
Full Baths 2
HOA Y/N No
Year Built 1971
Annual Tax Amount $2,683
Lot Size 0.460 Acres
Property Description
Welcome to Indigo Park! This charming Cape Cod home sits on nearly 1/2 acre and offers 3 bedrooms, including a downstairs primary, and 2 full baths. There's also the potential to finish the room over the garage for extra space or a 4th bedroom. The main floor provides ample living space with a living room, dining area, and sunroom. Upstairs, you'll find 2 generously oversized bedrooms. The kitchen opens to a brick patio, perfect for outdoor dining and entertaining while enjoying wooded views. Conveniently located near Route 199, shopping, dining, and Colonial
Williamsburg, this home combines comfort and convenience!
Location
State VA
County James City County
Area 117 - James City Co Greater Route 5
Rooms
Other Rooms 1st Floor Primary BR, Breakfast Area, Fin. Rm Over Gar, Foyer, Sun Room
Interior
Interior Features Fireplace Wood
Hot Water Gas
Heating Forced Hot Air, Nat Gas
Cooling Central Air
Flooring Carpet, Ceramic, Wood
Fireplaces Number 1
Appliance Dishwasher, Range, Refrigerator
Exterior
Exterior Feature Patio, Storage Shed, Wooded
Garage Garage Att 2 Car
Garage Description 1
Fence None
Pool No Pool
Waterfront Description Not Waterfront
View Wooded
Roof Type Asphalt Shingle
Parking Type Garage Att 2 Car
Building
Story 2.0000
Foundation Crawl
Sewer City/County
Water City/County
Schools
Elementary Schools Matthew Whaley Elementary
Middle Schools Berkeley Middle
High Schools Lafayette
Others
Senior Community No
Ownership Simple
Disclosures Disclosure Statement
Special Listing Condition Disclosure Statement
Read Less
Want to know what your home might be worth? Contact us for a FREE valuation!

Our team is ready to help you sell your home for the highest possible price ASAP

© 2024 REIN, Inc. Information Deemed Reliable But Not Guaranteed
Bought with RE/MAX Connect







