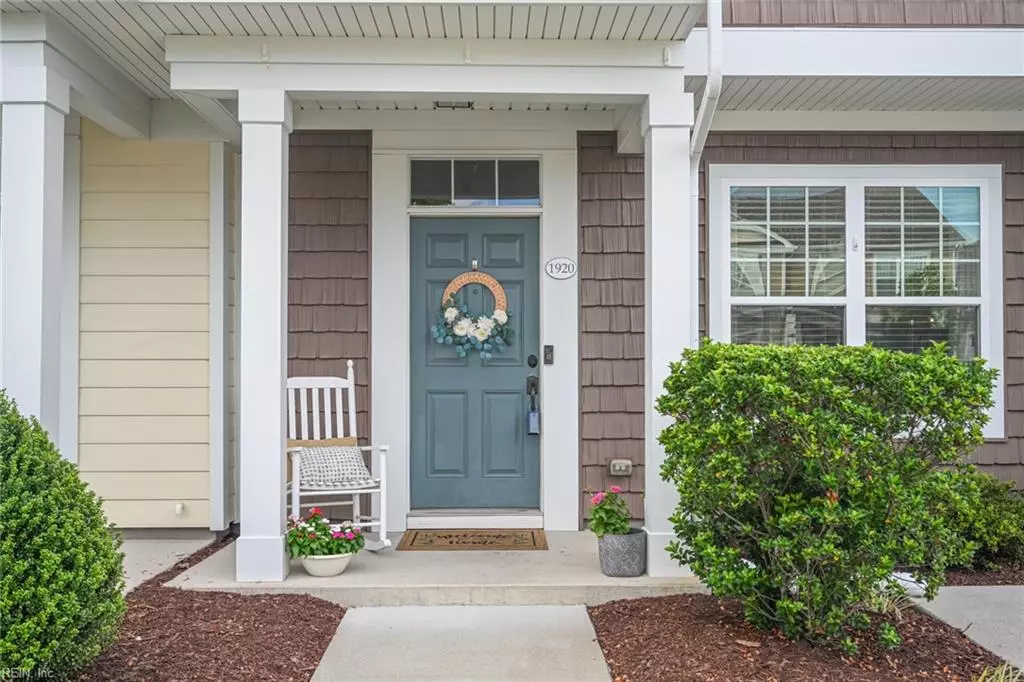$419,900
$419,900
For more information regarding the value of a property, please contact us for a free consultation.
1920 Cannongate TER Chesapeake, VA 23322
3 Beds
2.5 Baths
1,593 SqFt
Key Details
Sold Price $419,900
Property Type Condo
Sub Type Condo
Listing Status Sold
Purchase Type For Sale
Square Footage 1,593 sqft
Price per Sqft $263
Subdivision Hickory Manor
MLS Listing ID 10544307
Sold Date 09/26/24
Style Townhouse
Bedrooms 3
Full Baths 2
Half Baths 1
Condo Fees $236
HOA Fees $67/mo
HOA Y/N Yes
Year Built 2018
Annual Tax Amount $3,702
Property Description
Step into this immaculate 3-bedroom, 2.5 bath townhome-style condo and fall in love with its modern charm. Boasting a double car driveway and a 1-car attached garage, convenience is at your doorstep. Enjoy the sleek look of LVP flooring throughout the downstairs and primary suite, while plush carpeting in the other two bedrooms offer a cozy touch. The primary suite is a haven with an en-suite bathroom and double vanity sinks. Custom features like shiplap accents can be found throughout the home giving a coastal or modern farmhouse inspired design. The open kitchen boasts top of the line stainless appliances, quartz countertops and beautiful subway tile! The meticulously landscaped backyard is a true retreat, featuring custom Trex deck boards, gorgeous greenery, and river rock accents. The association's top-notch amenities include a clubhouse, pool, and playground, enhancing your living experience. Fees include water, sewer, & trash pickup! Don't miss out on this exceptional home!
Location
State VA
County Chesapeake
Area 32 - South Chesapeake
Zoning PUD
Rooms
Other Rooms Breakfast Area, PBR with Bath, Pantry, Utility Closet
Interior
Interior Features Fireplace Electric, Primary Sink-Double, Walk-In Closet
Hot Water Gas
Heating Nat Gas
Cooling Central Air
Flooring Carpet, Ceramic, Laminate/LVP
Fireplaces Number 1
Equipment Ceiling Fan, Gar Door Opener
Appliance Dishwasher, Disposal, Dryer Hookup, Microwave, Gas Range, Refrigerator, Washer Hookup
Exterior
Exterior Feature Patio
Parking Features Garage Att 1 Car, Driveway Spc
Garage Description 1
Fence Back Fenced, Privacy, Wood Fence
Pool No Pool
Amenities Available Clubhouse, Ground Maint, Playgrounds, Pool, Sewer, Trash Pickup, Water
Waterfront Description Not Waterfront
Roof Type Asphalt Shingle
Building
Story 2.0000
Foundation Slab
Sewer City/County
Water City/County
Schools
Elementary Schools Hickory Elementary
Middle Schools Hickory Middle
High Schools Hickory
Others
Senior Community No
Ownership Condo
Disclosures Common Interest Community, Disclosure Statement, Pet on Premises, Resale Certif Req
Special Listing Condition Common Interest Community, Disclosure Statement, Pet on Premises, Resale Certif Req
Read Less
Want to know what your home might be worth? Contact us for a FREE valuation!

Our team is ready to help you sell your home for the highest possible price ASAP

© 2024 REIN, Inc. Information Deemed Reliable But Not Guaranteed
Bought with Verian Realty






