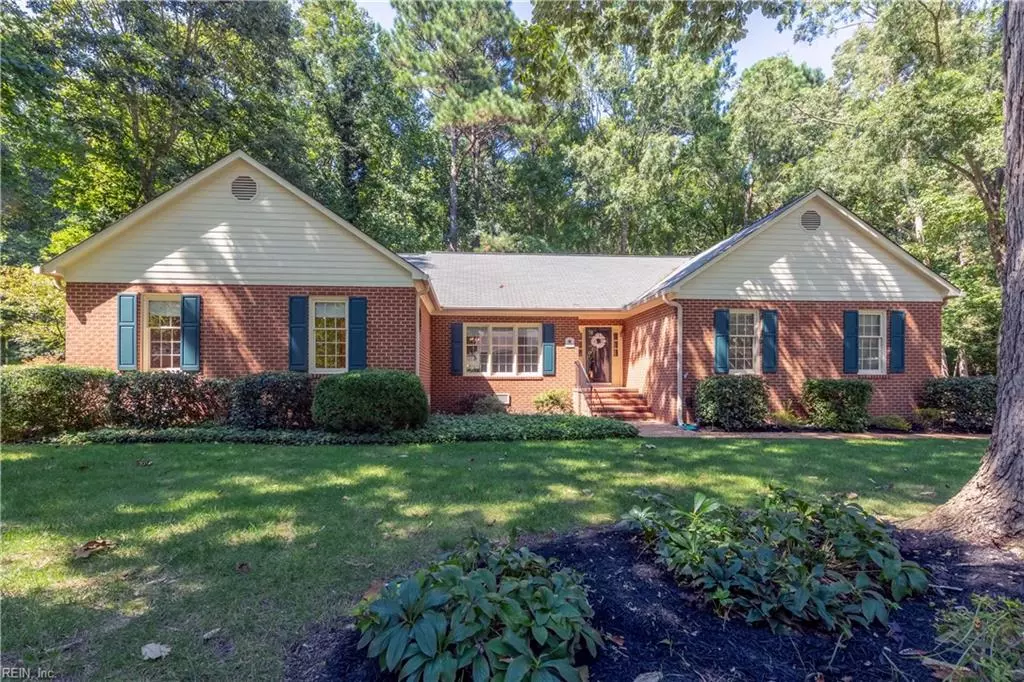$520,000
$520,000
For more information regarding the value of a property, please contact us for a free consultation.
3502 Fieldcrest CT Williamsburg, VA 23185
3 Beds
2.5 Baths
2,190 SqFt
Key Details
Sold Price $520,000
Property Type Single Family Home
Sub Type Detached
Listing Status Sold
Purchase Type For Sale
Square Footage 2,190 sqft
Price per Sqft $237
Subdivision Fieldcrest Estates
MLS Listing ID 10549932
Sold Date 10/08/24
Style Ranch
Bedrooms 3
Full Baths 2
Half Baths 1
HOA Y/N No
Year Built 1987
Annual Tax Amount $2,780
Lot Size 0.404 Acres
Property Description
Charming brick rancher located in the popular Fieldcrest subdivision. An inviting foyer welcomes you to this 3 bedroom 2 ½ bath home. Well suited for entertaining with spacious formal rooms that flow to the kitchen & cozy family room. A screened porch provides an additional entertaining space while overlooking a private backyard. Enjoy cooking in this well-appointed kitchen which features a wall oven, island with cooktop, dishwasher & French door refrigerator all updated in 2018. Quartz countertops, plenty of cabinets plus a pantry! Easy to view nature from the breakfast nook bay window. Relax in the family room w/beautiful built-ins, solar tube & gas fireplace. You will find wood floors under the carpet in the living room, dining room & family room. Primary bedroom features walk-in closet & ensuite with double sinks & remodeled shower in 2016. In place generator 2019, garage door 2016, water heater 2015, deck stained 2024. This property is not required to join HOA, enjoy no HOA fees.
Location
State VA
County James City County
Area 117 - James City Co Greater Route 5
Zoning R1
Rooms
Other Rooms 1st Floor BR, 1st Floor Primary BR, Attic, Breakfast Area, Foyer, PBR with Bath, Pantry, Screened Porch, Utility Room
Interior
Interior Features Fireplace Gas-natural, Primary Sink-Double, Pull Down Attic Stairs, Walk-In Closet, Window Treatments
Hot Water Gas
Heating Forced Hot Air, Nat Gas
Cooling Central Air
Flooring Carpet, Ceramic, Vinyl, Wood
Fireplaces Number 1
Equipment Backup Generator, Cable Hookup, Ceiling Fan, Gar Door Opener
Appliance Disposal, Dryer, Microwave, Elec Range, Refrigerator, Washer
Exterior
Exterior Feature Deck, Storage Shed, Wooded
Garage Garage Att 2 Car, Driveway Spc
Garage Spaces 511.0
Garage Description 1
Fence None
Pool No Pool
Amenities Available Clubhouse, Pool, Tennis Cts
Waterfront Description Not Waterfront
View Wooded
Roof Type Asphalt Shingle
Accessibility Grab bars, Main Floor Laundry
Parking Type Garage Att 2 Car, Driveway Spc
Building
Story 1.0000
Foundation Crawl
Sewer City/County
Water City/County
Schools
Elementary Schools Matoaka Elementary
Middle Schools Lois S Hornsby Middle School
High Schools Jamestown
Others
Senior Community No
Ownership Simple
Disclosures Disclosure Statement
Special Listing Condition Disclosure Statement
Read Less
Want to know what your home might be worth? Contact us for a FREE valuation!

Our team is ready to help you sell your home for the highest possible price ASAP

© 2024 REIN, Inc. Information Deemed Reliable But Not Guaranteed
Bought with The Hogan Group Real Estate







