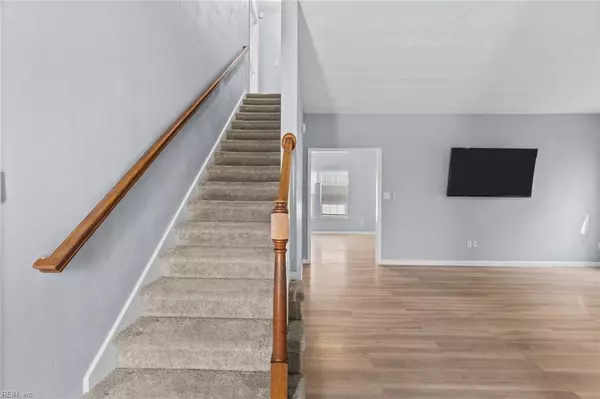$387,500
$395,000
1.9%For more information regarding the value of a property, please contact us for a free consultation.
6004 Torrey Pines LN Suffolk, VA 23434
3 Beds
2.5 Baths
1,932 SqFt
Key Details
Sold Price $387,500
Property Type Single Family Home
Sub Type Detached
Listing Status Sold
Purchase Type For Sale
Square Footage 1,932 sqft
Price per Sqft $200
Subdivision Hill Point Farms
MLS Listing ID 10541045
Sold Date 10/08/24
Style Traditional
Bedrooms 3
Full Baths 2
Half Baths 1
HOA Fees $37/mo
HOA Y/N Yes
Year Built 2007
Annual Tax Amount $3,493
Lot Size 6,534 Sqft
Property Description
Welcome to your spacious and inviting 3-bedroom, 2 1/2-bathroom home spanning approximately 1,900 square feet! This meticulously maintained residence offers comfort and functionality. Relax in the generous primary suite, complete with an en-suite bathroom and walk-in closet. Two additional bedrooms offer versatility for a growing family, home office, or guest room. Enjoy outdoor spaces, whether entertaining on the 14x20 patio or enjoying the well-maintained backyard with a 6ft privacy fence. Inside, find newer floors, fresh paint, new fans and lighting, a newer water heater, and a digital thermostat. The home also includes a newer washer and a new vanity in the master bedroom. Covered by an American Home Shield home warranty, the seller will carry it through the rest of the year. Don't miss the chance to make this exceptional property your new home. Schedule a showing today and experience its comfort and convenience! The 65-inch TV and backyard lights convey.
Location
State VA
County Suffolk
Area 61 - Northeast Suffolk
Rooms
Other Rooms Attic, Breakfast Area, Foyer, PBR with Bath, Porch, Workshop
Interior
Interior Features Cathedral Ceiling, Fireplace Gas-natural, Primary Sink-Double, Scuttle Access, Walk-In Closet, Window Treatments
Hot Water Electric
Heating Nat Gas
Cooling Central Air
Flooring Carpet, Vinyl
Fireplaces Number 1
Equipment Cable Hookup, Ceiling Fan
Appliance Dishwasher, Disposal, Dryer, Microwave, Elec Range, Refrigerator, Washer
Exterior
Exterior Feature Patio
Garage Garage Att 1 Car, Driveway Spc
Garage Description 1
Fence Back Fenced, Full
Pool No Pool
Amenities Available Playgrounds
Waterfront Description Not Waterfront
Roof Type Asphalt Shingle
Parking Type Garage Att 1 Car, Driveway Spc
Building
Story 2.0000
Foundation Slab
Sewer City/County
Water City/County
Schools
Elementary Schools Hillpoint Elementary
Middle Schools King`S Fork Middle
High Schools Kings Fork
Others
Senior Community No
Ownership Simple
Disclosures Common Interest Community, Disclosure Statement, Pet on Premises
Special Listing Condition Common Interest Community, Disclosure Statement, Pet on Premises
Read Less
Want to know what your home might be worth? Contact us for a FREE valuation!

Our team is ready to help you sell your home for the highest possible price ASAP

© 2024 REIN, Inc. Information Deemed Reliable But Not Guaranteed
Bought with Iron Valley Real Estate Hampton Roads







