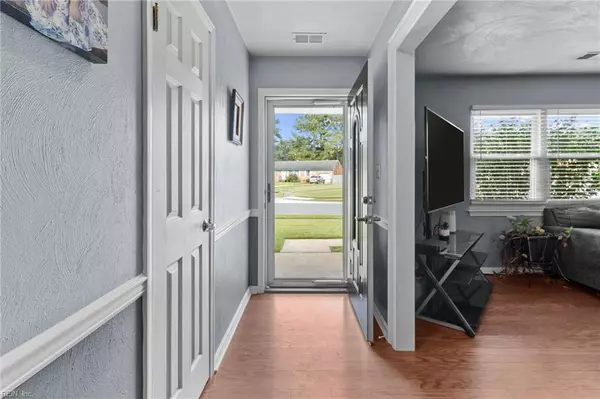$439,900
$439,900
For more information regarding the value of a property, please contact us for a free consultation.
521 Scarborough DR Chesapeake, VA 23322
4 Beds
2.5 Baths
2,222 SqFt
Key Details
Sold Price $439,900
Property Type Single Family Home
Sub Type Detached
Listing Status Sold
Purchase Type For Sale
Square Footage 2,222 sqft
Price per Sqft $197
Subdivision Wildwood Heights
MLS Listing ID 10549946
Sold Date 10/21/24
Style Ranch
Bedrooms 4
Full Baths 2
Half Baths 1
HOA Y/N No
Year Built 1976
Annual Tax Amount $4,056
Property Description
This stunning four-bedroom, two-bathroom home offers an abundance of space and comfort, perfect for family living and entertaining. Step inside to find bright, open living areas that flow seamlessly from one room to the next, creating such an inviting atmosphere. The kitchen is ideal for hosting gatherings, with plenty of counter space and storage. Outside, the large backyard serves as a private oasis, perfect for relaxing, gardening, and outdoor activities. It features a beautifully landscaped area with ample room for whatever it is that suits your vision of tranquility. Additionally, a fully detached finished living space provides privacy and convenience for guests or extended family, complete with the amenities needed for independent living. This home is the ideal blend of comfort, style, and functionality. Located within easy access to interstates, shopping, and restaurants. Schedule your showing today!
Location
State VA
County Chesapeake
Area 32 - South Chesapeake
Zoning R15S
Rooms
Other Rooms 1st Floor BR, 1st Floor Primary BR, Attic, Breakfast Area, In-Law Suite, Porch, Utility Room
Interior
Interior Features Bar, Fireplace Decorative
Hot Water Electric
Heating Geo Thermal, Heat Pump
Cooling Central Air, Geo Thermal
Flooring Ceramic, Laminate/LVP, Wood
Fireplaces Number 1
Appliance Dishwasher, Dryer Hookup, Microwave, Gas Range, Refrigerator, Washer Hookup
Exterior
Exterior Feature Gazebo, Storage Shed
Garage Garage Att 1 Car
Garage Description 1
Fence Back Fenced
Pool No Pool
Waterfront Description Not Waterfront
Roof Type Asphalt Shingle
Parking Type Garage Att 1 Car
Building
Story 1.0000
Foundation Slab
Sewer City/County
Water City/County
Schools
Elementary Schools Great Bridge Primary
Middle Schools Great Bridge Middle
High Schools Great Bridge
Others
Senior Community No
Ownership Simple
Disclosures Disclosure Statement
Special Listing Condition Disclosure Statement
Read Less
Want to know what your home might be worth? Contact us for a FREE valuation!

Our team is ready to help you sell your home for the highest possible price ASAP

© 2024 REIN, Inc. Information Deemed Reliable But Not Guaranteed
Bought with The Agency







