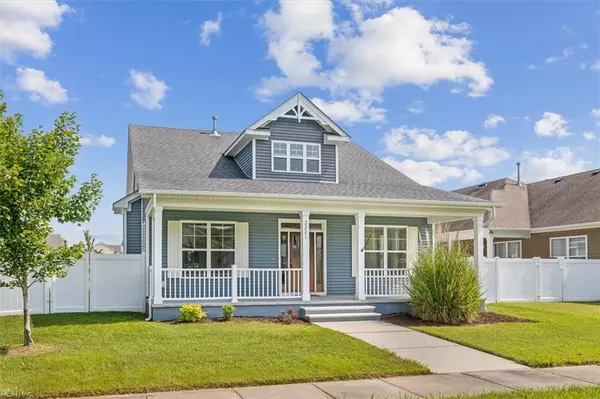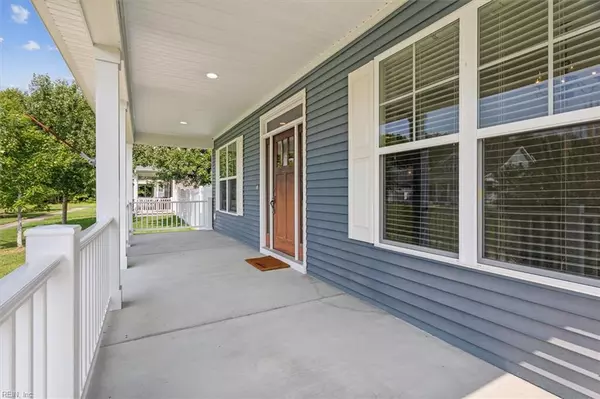$660,000
$674,900
2.2%For more information regarding the value of a property, please contact us for a free consultation.
2221 Olmstead LN Virginia Beach, VA 23456
4 Beds
3.5 Baths
2,701 SqFt
Key Details
Sold Price $660,000
Property Type Condo
Sub Type Condo
Listing Status Sold
Purchase Type For Sale
Square Footage 2,701 sqft
Price per Sqft $244
Subdivision Sherwood Lakes
MLS Listing ID 10548286
Sold Date 10/23/24
Style Cottage
Bedrooms 4
Full Baths 3
Half Baths 1
Condo Fees $75
HOA Fees $95/mo
HOA Y/N No
Year Built 2013
Annual Tax Amount $5,825
Property Description
Welcome to this charming 4-bedroom, 3.5-bath beautifully maintained home in the highly desirable Sherwood Lakes community. Step inside and be greeted by a bright and open floor plan designed for modern living. The living room boasts a cozy gas fireplace, while the kitchen offers a breakfast bar, lots of storage and upgraded appliances perfect for any home chef. The home features four spacious bedrooms including first-floor primary bedroom features vaulted ceiling, walk in closet and large ensuite bath. Great community amenities, including walking trails, picturesque lakes, and a playground. Close proximity to golf course, beaches, shopping and the newly opened Shorebreak restaurant is right outside the neighborhood—an ideal blend of suburban tranquility and vibrant local life. Don't miss this opportunity to make this house your new home!
Location
State VA
County Virginia Beach
Area 44 - Southeast Virginia Beach
Zoning RES
Rooms
Other Rooms 1st Floor Primary BR, Converted Gar, Fin. Rm Over Gar, PBR with Bath, Pantry, Porch
Interior
Interior Features Cathedral Ceiling, Fireplace Gas-natural, Walk-In Closet
Hot Water Gas
Heating Nat Gas
Cooling Central Air
Flooring Carpet, Ceramic, Vinyl
Fireplaces Number 1
Equipment Ceiling Fan
Appliance Dishwasher, Disposal, Dryer Hookup, Microwave, Gas Range, Refrigerator, Washer Hookup
Exterior
Exterior Feature Patio
Garage Garage Att 2 Car
Garage Description 1
Fence Back Fenced, Privacy
Pool No Pool
Amenities Available Playgrounds, Trash Pickup
Waterfront Description Not Waterfront
Roof Type Asphalt Shingle
Building
Story 2.0000
Foundation Slab
Sewer City/County
Water City/County
Schools
Elementary Schools Three Oaks Elementary
Middle Schools Princess Anne Middle
High Schools Kellam
Others
Senior Community No
Ownership Condo
Disclosures Common Interest Community, Disclosure Statement
Special Listing Condition Common Interest Community, Disclosure Statement
Read Less
Want to know what your home might be worth? Contact us for a FREE valuation!

Our team is ready to help you sell your home for the highest possible price ASAP

© 2024 REIN, Inc. Information Deemed Reliable But Not Guaranteed
Bought with The Real Estate Group







