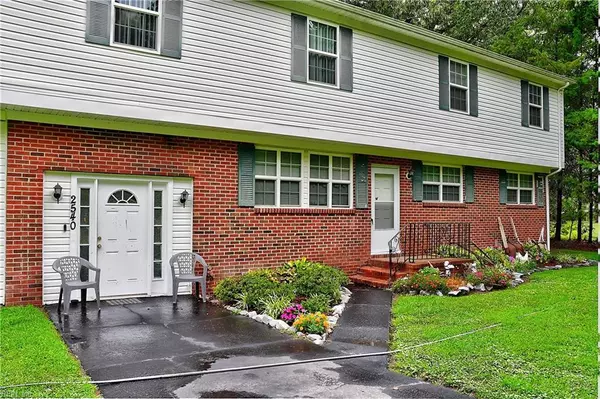$430,000
$449,000
4.2%For more information regarding the value of a property, please contact us for a free consultation.
2540 Saint Brides RD W Chesapeake, VA 23322
3 Beds
3 Baths
4,119 SqFt
Key Details
Sold Price $430,000
Property Type Single Family Home
Sub Type Detached
Listing Status Sold
Purchase Type For Sale
Square Footage 4,119 sqft
Price per Sqft $104
Subdivision Sir Raleigh Estates
MLS Listing ID 10541606
Sold Date 10/28/24
Style Other,Transitional
Bedrooms 3
Full Baths 3
HOA Y/N No
Year Built 1961
Annual Tax Amount $5,748
Lot Size 1.720 Acres
Property Description
Imagination and execution will make this property a dream home in southern Chesapeake. Proximity to Hickory schools, shopping, truly high-end community and the room to flex and stretch. But be prepared to rethink what's here and how to make it work for you and yours. Septic and well, out buildings, woods, creek bed and pine straw. You'll think you're in the Blue Ridge while having easy access to the grocery store, movies, big box hardware store and eating establishments. Lots and lots of opportunity to make it something spectacular.
Location
State VA
County Chesapeake
Area 32 - South Chesapeake
Zoning RE1
Rooms
Other Rooms 1st Floor BR, Attic, Foyer, In-Law Suite, Office/Study, Porch, Utility Room
Interior
Interior Features Dual Entry Bath (Br & Br), Walk-In Closet
Hot Water Electric
Heating Heat Pump
Cooling Heat Pump
Flooring Ceramic, Vinyl, Wood
Fireplaces Number 1
Equipment Cable Hookup, Ceiling Fan, Gar Door Opener
Appliance Dishwasher, Dryer Hookup, Microwave, Elec Range, Washer Hookup
Exterior
Exterior Feature Barn, Storage Shed, Well, Wooded
Garage Garage Att 3+ Car
Garage Spaces 800.0
Garage Description 1
Fence Partial, Wood Fence
Pool No Pool
Waterfront Description Not Waterfront
View Wooded
Roof Type Asphalt Shingle
Parking Type Garage Att 3+ Car
Building
Story 2.0000
Foundation Crawl, Slab
Sewer Septic
Water Well
Schools
Elementary Schools Hickory Elementary
Middle Schools Hickory Middle
High Schools Hickory
Others
Senior Community No
Ownership Simple
Disclosures Disclosure Statement
Special Listing Condition Disclosure Statement
Read Less
Want to know what your home might be worth? Contact us for a FREE valuation!

Our team is ready to help you sell your home for the highest possible price ASAP

© 2024 REIN, Inc. Information Deemed Reliable But Not Guaranteed
Bought with A Better Way Realty Inc.







