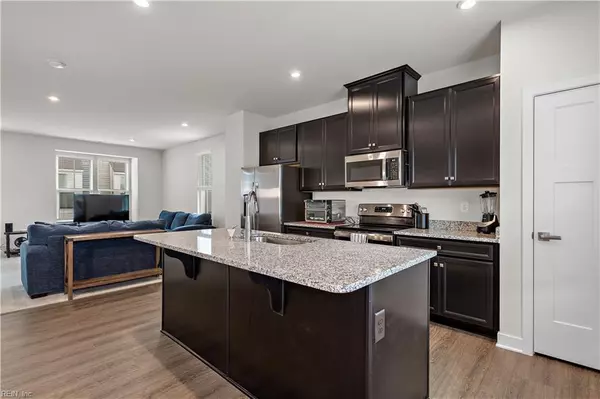$325,000
$330,000
1.5%For more information regarding the value of a property, please contact us for a free consultation.
2686 Azalea Garden RD #C Norfolk, VA 23515
3 Beds
2.5 Baths
1,577 SqFt
Key Details
Sold Price $325,000
Property Type Condo
Sub Type Condo
Listing Status Sold
Purchase Type For Sale
Square Footage 1,577 sqft
Price per Sqft $206
Subdivision Edge At Azalea
MLS Listing ID 10548926
Sold Date 10/23/24
Style Townhouse,Tri-Level
Bedrooms 3
Full Baths 2
Half Baths 1
Condo Fees $130
HOA Y/N No
Year Built 2023
Annual Tax Amount $3,510
Property Description
Own this corner, end unit home at The Edge at Azalea in Norfolk. Condo is less than 1 year old! Enjoy spacious rooms, convenient locations and more! Easy access to I-64, Independence Blvd, Norfolk Waterside District, Virginia Zoo, Sentara Leigh Hospital, military bases and more.Enter the lower level through a front or rear-entry, 1-car garage into the foyer & open rec room and a study. Enjoy an additional finished storage room or gym area downstairs. On the main level, the eat-in kitchen includes granite countertops, island, pantry, dining area & access to a balcony. The living room is open to the kitchen & includes a conveniently located powder room. On the upper level are 2 guest bedrooms w/ ample closet space, a full hall bath, & laundry. The owner's bedroom features a large WIC & tray ceiling with ensuite bath featuring a dual head Roman shower.
Location
State VA
County Norfolk
Area 12 - East Norfolk
Rooms
Other Rooms Balcony, Breakfast Area, Foyer, Loft, PBR with Bath, Office/Study, Pantry, Porch, Rec Room, Utility Closet
Interior
Interior Features Bar, Scuttle Access, Walk-In Closet
Hot Water Electric
Heating Nat Gas, Programmable Thermostat
Cooling Central Air
Flooring Carpet, Laminate/LVP
Equipment Cable Hookup, Ceiling Fan, Gar Door Opener, Security Sys
Appliance Dishwasher, Disposal, Dryer, Dryer Hookup, Energy Star Appliance(s), Microwave, Elec Range, Refrigerator, Washer, Washer Hookup
Exterior
Exterior Feature Deck
Garage Garage Att 1 Car, Unit Gar, Driveway Spc
Garage Description 1
Fence None
Pool No Pool
Amenities Available Ground Maint, Other, Trash Pickup
Waterfront Description Not Waterfront
Roof Type Asphalt Shingle
Parking Type Garage Att 1 Car, Unit Gar, Driveway Spc
Building
Story 3.0000
Foundation Slab
Sewer City/County
Water City/County
Schools
Elementary Schools Sherwood Forest Elementary
Middle Schools Lake Taylor School
High Schools Bt Washington
Others
Senior Community No
Ownership Condo
Disclosures Common Interest Community, Disclosure Statement
Special Listing Condition Common Interest Community, Disclosure Statement
Read Less
Want to know what your home might be worth? Contact us for a FREE valuation!

Our team is ready to help you sell your home for the highest possible price ASAP

© 2024 REIN, Inc. Information Deemed Reliable But Not Guaranteed
Bought with The Real Estate Group







