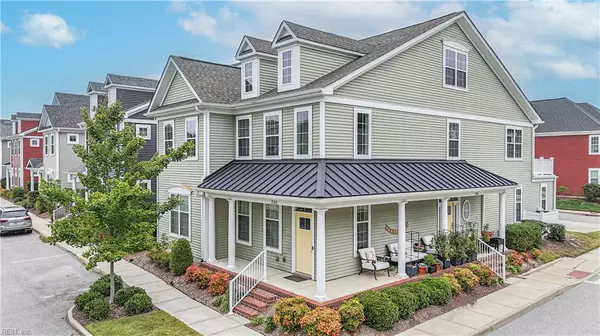$415,000
$415,000
For more information regarding the value of a property, please contact us for a free consultation.
2302 Queens PATH Williamsburg, VA 23185
4 Beds
3 Baths
2,398 SqFt
Key Details
Sold Price $415,000
Property Type Condo
Sub Type Condo
Listing Status Sold
Purchase Type For Sale
Square Footage 2,398 sqft
Price per Sqft $173
Subdivision Promenade@5
MLS Listing ID 10553341
Sold Date 11/01/24
Style 2 Unit Condo
Bedrooms 4
Full Baths 3
Condo Fees $205
HOA Fees $205/mo
HOA Y/N Yes
Year Built 2018
Annual Tax Amount $3,017
Property Description
Welcome home to the Promenade @ 5! This stylish Cadenza model has 4 bedrooms, 3 bathrooms, and was built in 2018 on a premium lot in the heart of the community. It features 9 ft ceilings, andupgrades including a waterfall granite island, both open and screened porch areas, vinyl floorsthroughout the main living level, and a bonus room on the third floor. The one-car garage featurestwo Tesla fast charging plugs. Promenade Amenities include a chef's kitchen in the clubhouse,office, pool, gym, dog park, gardening boxes & green space with a gazebo. The neighborhood isminutes from downtown Williamsburg and Newtown, with easy access to 199 and I64 in both directions.
Location
State VA
County James City County
Area 117 - James City Co Greater Route 5
Zoning MU
Rooms
Other Rooms Attic, Foyer, Pantry, Porch, Screened Porch, Rec Room
Interior
Interior Features Primary Sink-Double, Walk-In Closet
Hot Water Electric
Heating Electric, Programmable Thermostat
Cooling Central Air
Flooring Carpet, Vinyl
Equipment Ceiling Fan, Electric Vehicle Charging Station, Gar Door Opener
Appliance Dishwasher, Disposal, Dryer, Microwave, Elec Range, Refrigerator, Washer
Exterior
Parking Features Garage Att 1 Car, 2 Space, Close to Mass Transit, Street
Garage Spaces 285.0
Garage Description 1
Fence None
Pool No Pool
Amenities Available Clubhouse, Exercise Rm, Other, Pool
Waterfront Description Not Waterfront
Roof Type Asphalt Shingle,Metal
Building
Story 3.0000
Foundation Slab
Sewer City/County
Water City/County
Schools
Elementary Schools Laurel Lane Elementary / Fmr. Rawls Byrd
Middle Schools Berkeley Middle
High Schools Lafayette
Others
Senior Community No
Ownership Condo
Disclosures Common Interest Community, Disclosure Statement, Related to Seller
Special Listing Condition Common Interest Community, Disclosure Statement, Related to Seller
Read Less
Want to know what your home might be worth? Contact us for a FREE valuation!

Our team is ready to help you sell your home for the highest possible price ASAP

© 2024 REIN, Inc. Information Deemed Reliable But Not Guaranteed
Bought with Aweigh Real Estate VB






