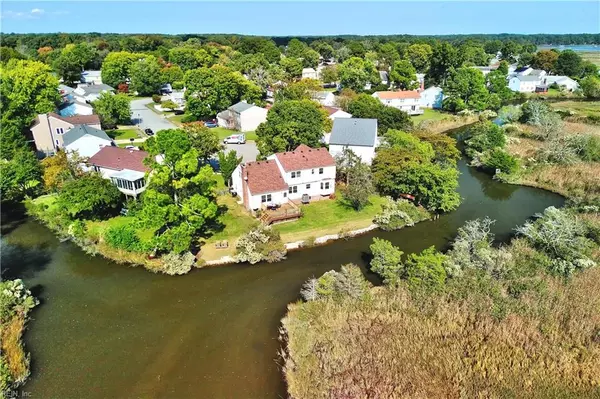$365,000
$375,000
2.7%For more information regarding the value of a property, please contact us for a free consultation.
1 Sandpiper Ct Hampton, VA 23669
5 Beds
2.5 Baths
2,269 SqFt
Key Details
Sold Price $365,000
Property Type Single Family Home
Sub Type Detached
Listing Status Sold
Purchase Type For Sale
Square Footage 2,269 sqft
Price per Sqft $160
Subdivision Holiday Park
MLS Listing ID 10554307
Sold Date 11/12/24
Style Contemp
Bedrooms 5
Full Baths 2
Half Baths 1
HOA Y/N No
Year Built 1980
Annual Tax Amount $4,280
Lot Size 0.310 Acres
Property Description
Welcome to your dream home! This spacious 5-bedroom, 2.5-bath two-story residence is nestled in a quiet cul-de-sac, offering both tranquility and stunning views of the Back River. Relax on your backyard deck, where you can soak in the picturesque views of the bird refuge, home to cardinals, egrets, cranes, and more. This peaceful outdoor space is perfect for entertaining or enjoying quiet moments with nature. With 160 linear feet of waterfront, you'll enjoy direct access to nature and the ability to launch a small boat, kayak, or canoe right from your backyard—perfect for exploring the beautiful waters leading to Buckroe Beach. The heart of the home is the well-appointed kitchen featuring rich cherry cabinets, quartz countertops, and stainless steel appliances. Additional highlights include a two-car garage and a recently replaced 30-year architectural roof (2020), ensuring peace of mind for years to come. Call your agent today for a private showing!
Location
State VA
County Hampton
Area 103 - Hampton Langley
Zoning R13
Rooms
Other Rooms Attic, Breakfast Area, Fin. Rm Over Gar, Pantry
Interior
Interior Features Fireplace Decorative, Scuttle Access
Hot Water Electric
Heating Heat Pump
Cooling Heat Pump
Flooring Carpet, Ceramic
Equipment Ceiling Fan, Gar Door Opener
Appliance Dishwasher, Disposal, Dryer, Elec Range, Refrigerator
Exterior
Exterior Feature Cul-De-Sac, Deck
Parking Features Garage Att 2 Car, Driveway Spc
Garage Spaces 523.0
Garage Description 1
Fence Back Fenced, Partial
Pool No Pool
Waterfront Description Navigable,River,Tidal
View River, Water
Roof Type Asphalt Shingle
Building
Story 2.0000
Foundation Crawl
Sewer City/County
Water City/County
Schools
Elementary Schools Samuel P. Langley Elementary
Middle Schools Benjamin Syms Middle
High Schools Kecoughtan
Others
Senior Community No
Ownership Simple
Disclosures Disclosure Statement
Special Listing Condition Disclosure Statement
Read Less
Want to know what your home might be worth? Contact us for a FREE valuation!

Our team is ready to help you sell your home for the highest possible price ASAP

© 2024 REIN, Inc. Information Deemed Reliable But Not Guaranteed
Bought with Swell Real Estate Co.







