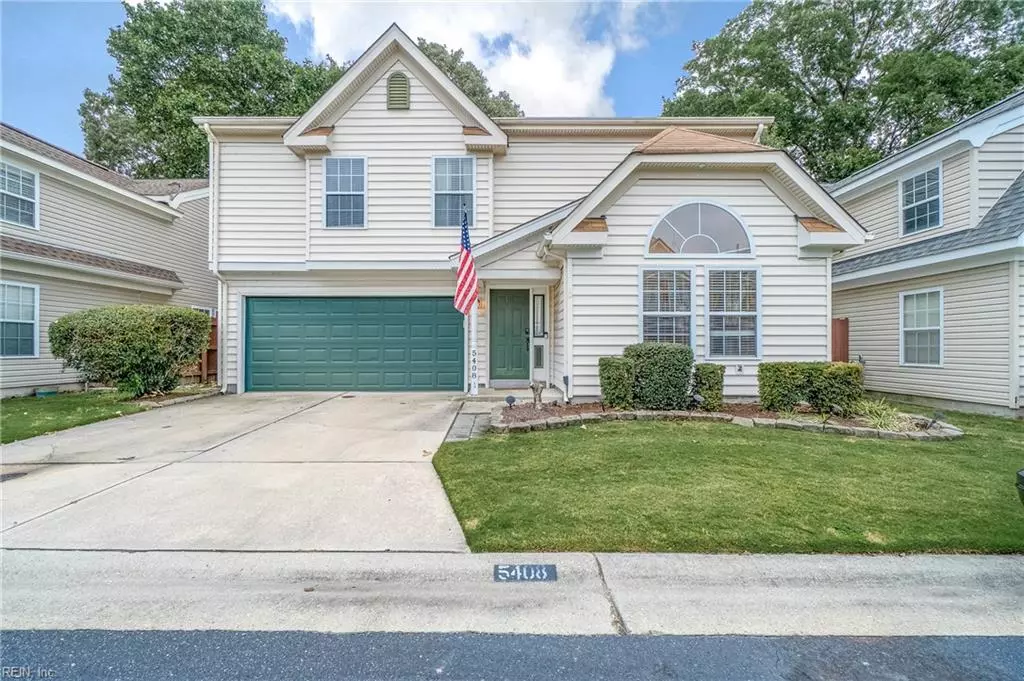$440,000
$455,000
3.3%For more information regarding the value of a property, please contact us for a free consultation.
5408 Kiawah CT Virginia Beach, VA 23462
5 Beds
2.5 Baths
2,387 SqFt
Key Details
Sold Price $440,000
Property Type Condo
Sub Type Condo
Listing Status Sold
Purchase Type For Sale
Square Footage 2,387 sqft
Price per Sqft $184
Subdivision Witchduck Lake
MLS Listing ID 10553692
Sold Date 11/14/24
Style Transitional
Bedrooms 5
Full Baths 2
Half Baths 1
Condo Fees $185
HOA Y/N Yes
Year Built 2002
Annual Tax Amount $3,789
Property Description
Welcome to your dream home! This stunning 5-bedroom, 2.5-bath detached condominium offers 2,387 sq. ft. of modern living across two stories. Enter through a grand foyer into a bright, open-concept living area featuring beautiful vinyl hardwood flooring and a cozy fireplace, perfect for entertaining. The gourmet kitchen, equipped with modern appliances and ample cabinetry, flows into an adjacent dining area with access to a private outdoor patio. The master suite boasts a spacious walk-in closet and an en-suite bathroom with dual sinks, a soaking tub, and a separate shower. Four additional bedrooms provide plenty of space for family or guests. Enjoy community amenities, including a sparkling pool, playground, and park with walking paths. Conveniently located near shopping, dining, and excellent schools, this home combines suburban tranquility with urban convenience. Schedule a showing today
Location
State VA
County Virginia Beach
Area 41 - Northwest Virginia Beach
Rooms
Other Rooms Attic, PBR with Bath, Porch
Interior
Interior Features Fireplace Gas-natural, Primary Sink-Double, Scuttle Access, Walk-In Closet, Window Treatments
Hot Water Electric
Heating Forced Hot Air, Zoned
Cooling Central Air, Zoned
Flooring Laminate/LVP
Fireplaces Number 1
Equipment Cable Hookup, Ceiling Fan, Gar Door Opener, Jetted Tub, Security Sys
Appliance Dishwasher, Disposal, Dryer, Dryer Hookup, Elec Range, Refrigerator, Washer, Washer Hookup
Exterior
Exterior Feature Deck, Storage Shed
Garage Garage Att 2 Car, 2 Space
Garage Spaces 376.0
Garage Description 1
Fence Back Fenced, Privacy
Pool No Pool
Amenities Available Clubhouse, Ground Maint, Playgrounds
Waterfront Description Not Waterfront
Roof Type Asphalt Shingle
Building
Story 2.0000
Foundation Slab
Sewer City/County
Water City/County
Schools
Elementary Schools Diamond Springs Elementary School
Middle Schools Bayside Middle
High Schools Bayside
Others
Senior Community No
Ownership Condo
Disclosures Common Interest Community, Disclosure Statement
Special Listing Condition Common Interest Community, Disclosure Statement
Read Less
Want to know what your home might be worth? Contact us for a FREE valuation!

Our team is ready to help you sell your home for the highest possible price ASAP

© 2024 REIN, Inc. Information Deemed Reliable But Not Guaranteed
Bought with Chesapeake Bay Realty







