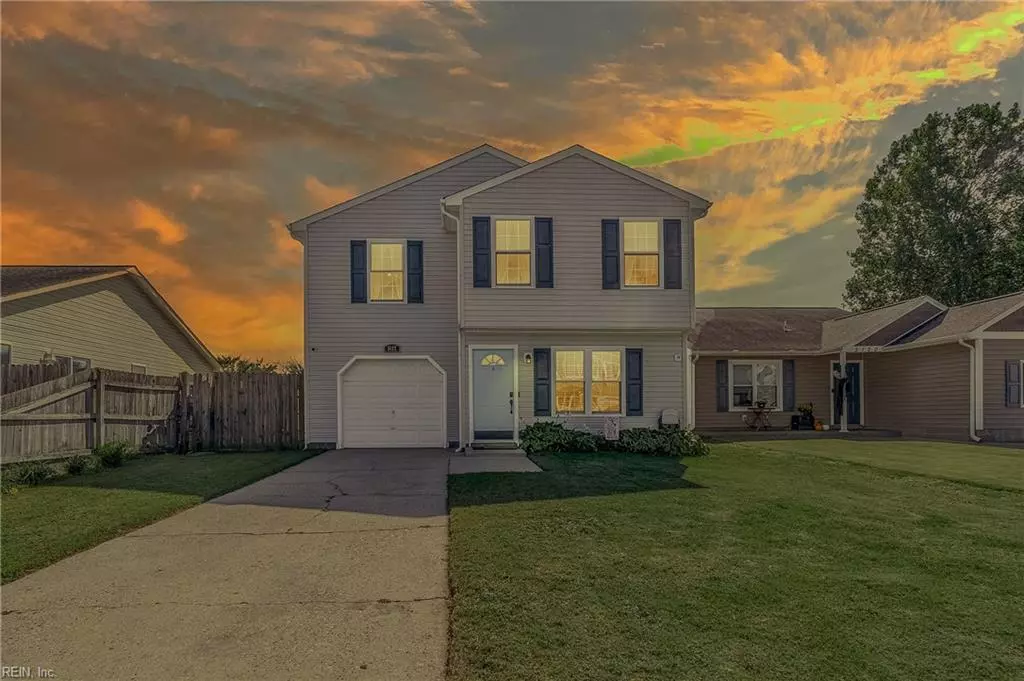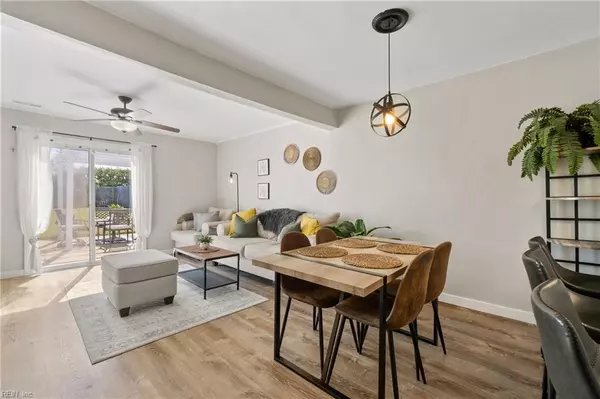$355,000
$340,000
4.4%For more information regarding the value of a property, please contact us for a free consultation.
5122 Rugby RD Virginia Beach, VA 23464
3 Beds
2.5 Baths
1,300 SqFt
Key Details
Sold Price $355,000
Property Type Single Family Home
Sub Type Detached
Listing Status Sold
Purchase Type For Sale
Square Footage 1,300 sqft
Price per Sqft $273
Subdivision Rosemont Forest
MLS Listing ID 10554494
Sold Date 11/18/24
Style Traditional
Bedrooms 3
Full Baths 2
Half Baths 1
HOA Y/N No
Year Built 1984
Annual Tax Amount $2,888
Property Description
Welcome to this charming 3-bedroom, 2.5-bathroom home, combining comfort and convenience. Step inside to find LVP floors (2020) throughout the downstairs and a modern kitchen with a dishwasher added in 2022. Luxurious carpeting was installed in 2022, enhancing the cozy feel.
The spacious master suite accommodates a king-sized bed comfortably. The home offers generous storage, including upstairs niches and under-stair space.
Outside, the backyard features a large space with a pergola and French drain system for seamless outdoor enjoyment. The exterior boasts a durable roof, vinyl siding, and energy-efficient windows (all from 2013), with an HVAC system upgraded in 2017.
This prime location offers easy access to Stumpy Lake, shopping, nearby bases, interstates, and Chesapeake. Don’t miss the opportunity to make this delightful home yours!
Location
State VA
County Virginia Beach
Area 48 - Southwest 2 Virginia Beach
Zoning A12
Rooms
Other Rooms Attic, PBR with Bath, Pantry, Utility Room
Interior
Interior Features Walk-In Closet
Hot Water Electric
Heating Electric, Heat Pump
Cooling Central Air
Flooring Carpet, Ceramic, Laminate/LVP
Equipment Cable Hookup, Ceiling Fan
Appliance Dishwasher, Disposal, Dryer, Microwave, Elec Range, Refrigerator, Washer
Exterior
Exterior Feature Storage Shed
Garage Garage Att 1 Car, Off Street, Driveway Spc
Garage Description 1
Fence Back Fenced, Privacy, Wood Fence
Pool No Pool
Waterfront Description Not Waterfront
Roof Type Asphalt Shingle
Building
Story 2.0000
Foundation Slab
Sewer City/County
Water City/County
Schools
Elementary Schools Glenwood Elementary
Middle Schools Salem Middle
High Schools Salem
Others
Senior Community No
Ownership Simple
Disclosures Disclosure Statement
Special Listing Condition Disclosure Statement
Read Less
Want to know what your home might be worth? Contact us for a FREE valuation!

Our team is ready to help you sell your home for the highest possible price ASAP

© 2024 REIN, Inc. Information Deemed Reliable But Not Guaranteed
Bought with Redfin Corporation







