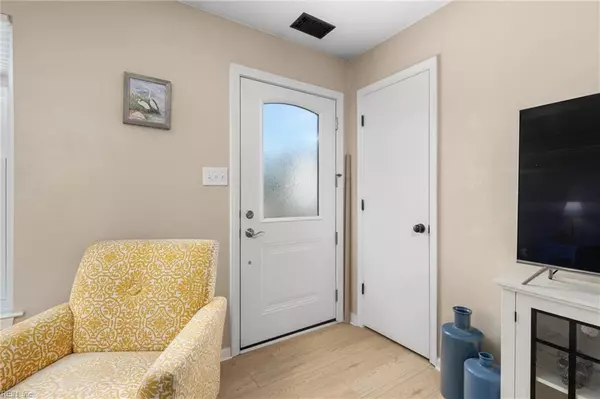$396,000
$377,500
4.9%For more information regarding the value of a property, please contact us for a free consultation.
945 Aberdeen LN Chesapeake, VA 23322
4 Beds
2 Baths
1,390 SqFt
Key Details
Sold Price $396,000
Property Type Single Family Home
Sub Type Detached
Listing Status Sold
Purchase Type For Sale
Square Footage 1,390 sqft
Price per Sqft $284
Subdivision Great Bridge
MLS Listing ID 10555924
Sold Date 11/22/24
Style Ranch
Bedrooms 4
Full Baths 2
HOA Y/N No
Year Built 1995
Annual Tax Amount $3,081
Property Description
Updates and Upgrades Galore from Top to Bottom, this Beautiful Great Bridge Ranch Boasts an Abundance of Renovations over the past 2 Years - NEW Roof, NEW Windows, NEW Low-Maintenance Vinyl Siding and Wrapped Exterior Trim. NEW Brick Steps and Wrought-Iron Rails. NEW Kitchen with Soft-Close Drawers, Island, Granite & Pantry. All Stainless Steel Appliances include Convection Oven & Microwave. New Wide-Planked LVP Flooring. TRANE HVAC New in Last 5 Years. Primary Bedroom with Walk-In Closet & Ensuite NEW with High-End Finishings. Full Front Load Washer & Dryer in Primary Walk-In. Newly-Built 600+ Square Foot (Trex) Deck with Gazebo Overlooks SPRAWLING Fenced Backyard Oasis with a Sweeping Lawn, Beds Full of Roses and a Retreat to Relax under the Solar String-Lights. Large Gates on Either Side of House (one with Concrete Pad) Open to Perfect Areas for RV/Boat/Trailer. Brand New Shed. Full Backyard Split Rail Fencing Finished with Wire Mesh. Huge 17,990 Square Foot Lot. A MUST SEE!!!
Location
State VA
County Chesapeake
Area 32 - South Chesapeake
Rooms
Other Rooms 1st Floor BR, 1st Floor Primary BR, Attic, Fin. Rm Over Gar, PBR with Bath, Pantry, Porch, Utility Closet
Interior
Interior Features Walk-In Closet
Hot Water Electric
Heating Heat Pump
Cooling Central Air
Flooring Carpet, Ceramic, Laminate/LVP
Equipment Ceiling Fan, Gar Door Opener
Appliance Dishwasher, Disposal, Dryer, Microwave, Elec Range, Refrigerator, Washer
Exterior
Exterior Feature Deck, Gazebo, Patio, Storage Shed
Parking Features Garage Att 1 Car, Driveway Spc
Garage Spaces 264.0
Garage Description 1
Fence Back Fenced, Full, Split Rail
Pool No Pool
Waterfront Description Not Waterfront
Roof Type Asphalt Shingle
Building
Story 1.5000
Foundation Crawl
Sewer City/County
Water City/County
Schools
Elementary Schools Cedar Road Elementary
Middle Schools Hugo A. Owens Middle
High Schools Grassfield
Others
Senior Community No
Ownership Simple
Disclosures Disclosure Statement, Pet on Premises
Special Listing Condition Disclosure Statement, Pet on Premises
Read Less
Want to know what your home might be worth? Contact us for a FREE valuation!

Our team is ready to help you sell your home for the highest possible price ASAP

© 2024 REIN, Inc. Information Deemed Reliable But Not Guaranteed
Bought with The Real Estate Group






