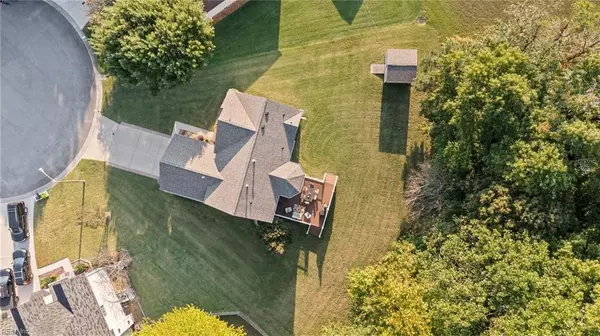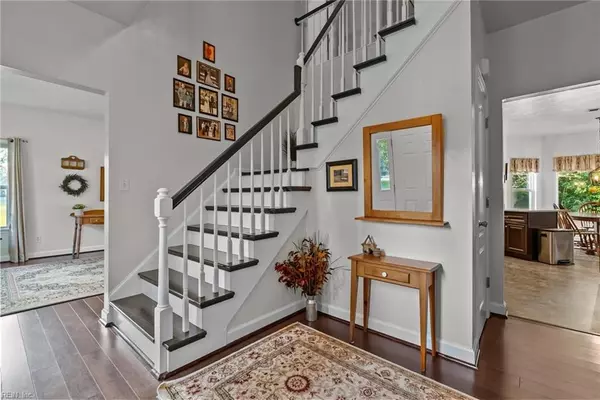$495,000
$495,000
For more information regarding the value of a property, please contact us for a free consultation.
117 Elm Tree CT Suffolk, VA 23435
5 Beds
2.5 Baths
2,774 SqFt
Key Details
Sold Price $495,000
Property Type Single Family Home
Sub Type Detached
Listing Status Sold
Purchase Type For Sale
Square Footage 2,774 sqft
Price per Sqft $178
Subdivision Bayberry Cove
MLS Listing ID 10553270
Sold Date 11/22/24
Style Traditional
Bedrooms 5
Full Baths 2
Half Baths 1
HOA Fees $47/mo
HOA Y/N Yes
Year Built 2001
Annual Tax Amount $4,810
Lot Size 0.340 Acres
Property Description
This pristine home offers an inviting and open floor plan with bamboo flooring in the main living areas and durable LVT in the kitchen. The gourmet kitchen boasts ample cabinetry, including deep drawers for pots and pans, Quartz countertops, and a stylish tile backsplash. The family room features a cozy gas fireplace, perfect for relaxation. The spacious primary bedroom includes a walk-in closet, double vanities, a soaking tub, and a separate shower. Generously sized secondary bedrooms and a large finished room over the garage (FROG) provide plenty of living space for everyone. Enjoy the convenience of a laundry room with a deep sink and step outside to a private, wooded backyard featuring a large deck ideal for entertaining and invisible fence. Additional storage is available in the backyard shed. Notable updates include an architectural roof (2022), and the siding and windows, replaced just 5 years ago.
Location
State VA
County Suffolk
Area 61 - Northeast Suffolk
Rooms
Other Rooms Attic, Breakfast Area, Foyer, PBR with Bath, Pantry, Utility Room
Interior
Interior Features Fireplace Gas-natural, Primary Sink-Double, Scuttle Access, Walk-In Closet, Window Treatments
Hot Water Gas
Heating Forced Hot Air, Nat Gas
Cooling Central Air
Flooring Carpet, Ceramic, Laminate/LVP, Vinyl
Fireplaces Number 1
Equipment Cable Hookup
Appliance Dishwasher, Disposal, Dryer Hookup, Microwave, Elec Range, Refrigerator, Washer Hookup
Exterior
Exterior Feature Cul-De-Sac, Deck, Storage Shed, Wooded
Parking Features Garage Att 2 Car, 2 Space, Driveway Spc
Garage Spaces 420.0
Garage Description 1
Fence Electric
Pool No Pool
Amenities Available Playgrounds
Waterfront Description Not Waterfront
Roof Type Asphalt Shingle
Building
Story 2.0000
Foundation Crawl
Sewer City/County
Water City/County
Schools
Elementary Schools Florence Bowser Elementary
Middle Schools John Yeates Middle
High Schools Nansemond River
Others
Senior Community No
Ownership Simple
Disclosures Common Interest Community, Disclosure Statement, Resale Certif Req
Special Listing Condition Common Interest Community, Disclosure Statement, Resale Certif Req
Read Less
Want to know what your home might be worth? Contact us for a FREE valuation!

Our team is ready to help you sell your home for the highest possible price ASAP

© 2024 REIN, Inc. Information Deemed Reliable But Not Guaranteed
Bought with Atlantic Sotheby's International Realty







