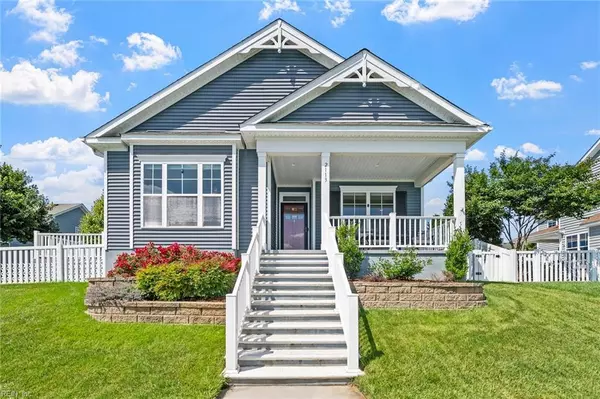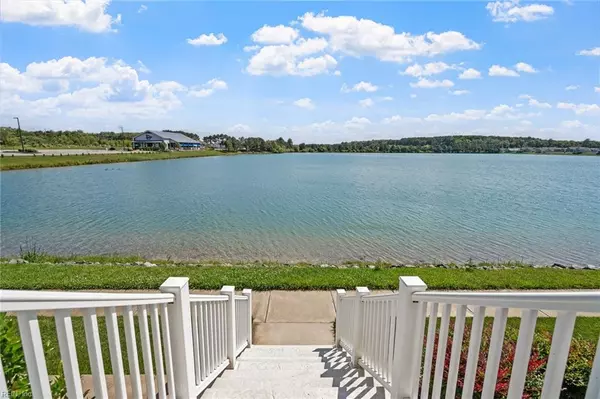$750,000
$735,000
2.0%For more information regarding the value of a property, please contact us for a free consultation.
2113 Nottoway LN Virginia Beach, VA 23456
4 Beds
3 Baths
2,402 SqFt
Key Details
Sold Price $750,000
Property Type Condo
Sub Type Condo
Listing Status Sold
Purchase Type For Sale
Square Footage 2,402 sqft
Price per Sqft $312
Subdivision Sherwood Lakes
MLS Listing ID 10556274
Sold Date 12/02/24
Style Transitional
Bedrooms 4
Full Baths 3
Condo Fees $95
HOA Fees $75/mo
HOA Y/N Yes
Year Built 2012
Annual Tax Amount $5,572
Property Description
Exceptional home and rare opportunity for a Lakefront property in Sherwood Lakes! Only 29 Homes with this direct water access!! Incredible design captures the best layout offering water views galore!! 4 Bedrooms & 3 Full Baths! Bright & airy 1st Level boasts Hardwood flooring throughout the Living room, Dining room & openly laid out Family room & Kitchen! Sought-after 1st floor Guest Bedroom and a Primary en-suite, with water views from your bed, Dual vanities, tiled shower & walk in closet! Staircase leads to 2nd Level with 2 spacious Bedrooms & Guest Bath! Check out the massive walk-in attic where more square footage can be added! Fenced in backyard with shed & more scenic views from your back porch, stamped concrete patio or Deck!! Generac gas-hookup to house! Short stroll to Shorebreak for dinner, or incredible lakefront sunsets from your front porch, this home is one to see!
Location
State VA
County Virginia Beach
Area 44 - Southeast Virginia Beach
Zoning RES
Rooms
Other Rooms 1st Floor BR, 1st Floor Primary BR, Attic, Breakfast Area, Foyer, PBR with Bath, Office/Study, Pantry, Porch, Utility Room
Interior
Interior Features Bar, Fireplace Gas-natural, Primary Sink-Double, Walk-In Attic, Walk-In Closet, Window Treatments
Hot Water Gas
Heating Forced Hot Air, Nat Gas, Programmable Thermostat, Zoned
Cooling Central Air, Zoned
Flooring Carpet, Ceramic, Wood
Fireplaces Number 1
Equipment Attic Fan, Cable Hookup, Ceiling Fan, Gar Door Opener, Generator Hookup, Security Sys
Appliance Dishwasher, Disposal, Dryer, Microwave, Elec Range, Refrigerator, Washer
Exterior
Exterior Feature Deck, Inground Sprinkler, Irrigation Control, Patio, Storage Shed, Well
Parking Features Garage Att 2 Car, 3 Space, Multi Car, Driveway Spc
Garage Spaces 418.0
Garage Description 1
Fence Back Fenced, Full, Other
Pool No Pool
Amenities Available Ground Maint, Playgrounds, Trash Pickup
Waterfront Description Lake
View Water
Roof Type Asphalt Shingle
Accessibility Level Flooring, Main Floor Laundry
Building
Story 2.0000
Foundation Slab
Sewer City/County
Water City/County
Schools
Elementary Schools Three Oaks Elementary
Middle Schools Princess Anne Middle
High Schools Kellam
Others
Senior Community No
Ownership Condo
Disclosures Common Interest Community, Disclosure Statement, Pet on Premises, Resale Certif Req
Special Listing Condition Common Interest Community, Disclosure Statement, Pet on Premises, Resale Certif Req
Read Less
Want to know what your home might be worth? Contact us for a FREE valuation!

Our team is ready to help you sell your home for the highest possible price ASAP

© 2024 REIN, Inc. Information Deemed Reliable But Not Guaranteed
Bought with BHHS RW Towne Realty







