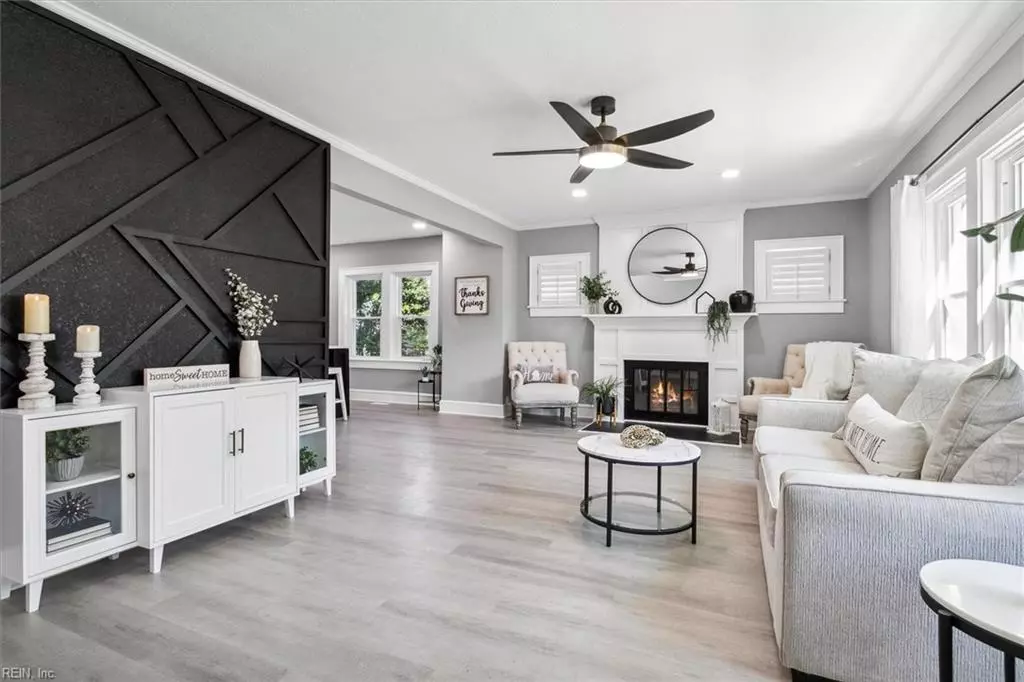$348,000
$360,000
3.3%For more information regarding the value of a property, please contact us for a free consultation.
217 Raleigh AVE Hampton, VA 23661
3 Beds
1.5 Baths
1,571 SqFt
Key Details
Sold Price $348,000
Property Type Single Family Home
Sub Type Detached
Listing Status Sold
Purchase Type For Sale
Square Footage 1,571 sqft
Price per Sqft $221
Subdivision Hampton Roads
MLS Listing ID 10554211
Sold Date 12/05/24
Style Colonial,Farmhouse,Traditional
Bedrooms 3
Full Baths 1
Half Baths 1
HOA Y/N No
Year Built 1939
Annual Tax Amount $2,413
Property Description
Fully remodeled 3 bedrooms, 1.5 bathrooms. Open concept , waterproof vinyl flooring, solid wood kitchen cabinets with soft close doors and drawers. Quartz countertops with a custom black island offering plenty of space for storage, all brand-new Whirlpool appliances. Tons of LED wafer lights and brand new lighting fixtures throughout. The master bedroom offers a spacious walk-in closet with custom shelving. The living room features a custom accent wall along with a custom wood burning fireplace. The entire home has been freshly painted inside and out. Brand new windows through the home. Brand new HVAC system (indoor/outdoor unit). The double car detached garage is fully electric, with brand new drywall and roof. Brand new driveway and sidewalk. Spacious screened in porch with ceiling fan. Brand new vapor barrier has been installed in crawlspace. Easy access to all major interstates. Not in a flood zone *OWNER AGENT*
Location
State VA
County Hampton
Area 102 - Hampton West
Rooms
Other Rooms Attic, Breakfast Area, Office/Study, Porch, Screened Porch, Utility Closet, Utility Room
Interior
Interior Features Fireplace Wood, Walk-In Closet
Hot Water Electric
Heating Electric
Cooling Central Air
Flooring Vinyl, Wood
Fireplaces Number 1
Equipment Ceiling Fan
Appliance 220 V Elec, Dishwasher, Disposal, Dryer Hookup, Microwave, Elec Range, Refrigerator, Washer, Washer Hookup
Exterior
Exterior Feature Corner
Parking Features Garage Det 2 Car, Oversized Gar, Off Street
Garage Spaces 400.0
Garage Description 1
Fence Partial, Wood Fence
Pool No Pool
Waterfront Description Not Waterfront
Roof Type Asphalt Shingle
Building
Story 2.0000
Foundation Crawl
Sewer City/County
Water City/County
Schools
Elementary Schools Hunter B. Andrews
Middle Schools Hunter B. Andrews
High Schools Hampton
Others
Senior Community No
Ownership Simple
Disclosures Disclosure Statement, Owner Agent
Special Listing Condition Disclosure Statement, Owner Agent
Read Less
Want to know what your home might be worth? Contact us for a FREE valuation!

Our team is ready to help you sell your home for the highest possible price ASAP

© 2024 REIN, Inc. Information Deemed Reliable But Not Guaranteed
Bought with Providence Realty Inc.







