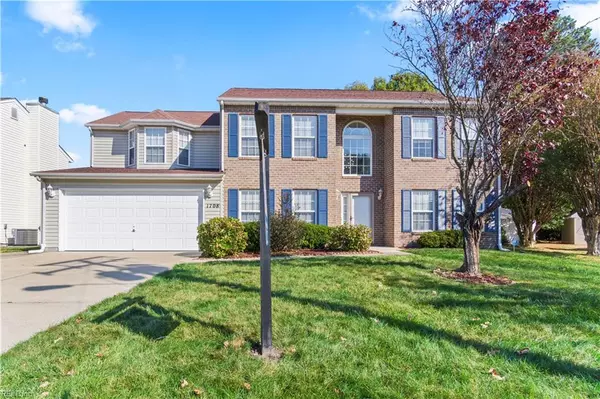$520,000
$520,000
For more information regarding the value of a property, please contact us for a free consultation.
1708 Aspenwood DR Hampton, VA 23666
6 Beds
3 Baths
3,221 SqFt
Key Details
Sold Price $520,000
Property Type Single Family Home
Sub Type Detached
Listing Status Sold
Purchase Type For Sale
Square Footage 3,221 sqft
Price per Sqft $161
Subdivision Benjamins Landing
MLS Listing ID 10558277
Sold Date 12/13/24
Style Traditional
Bedrooms 6
Full Baths 3
HOA Fees $9/mo
HOA Y/N Yes
Year Built 2004
Annual Tax Amount $5,574
Property Description
Welcome to your dream home! This stunning property boasts 6 spacious bedrooms, with a ensuite on each floor for ultimate convenience and privacy. Immerse yourself in relaxation with an inground saltwater pool, perfect for summer gatherings or peaceful afternoons. Unwind in the sauna and hot tub, or indulge in the tranquil experience of the jetted tub, making every day feel like a vacation. Very well maintained home! Centrally located minutes from interstate, shopping, restaurants and LAFB. Don't miss your chance to make it yours. Schedule a viewing today!
Location
State VA
County Hampton
Area 105 - Hampton Mercury North
Zoning R11
Rooms
Other Rooms 1st Floor BR, 1st Floor Primary BR, Attic, Breakfast Area, Foyer, PBR with Bath, Pantry, Sun Room, Utility Closet
Interior
Interior Features Fireplace Gas-natural, Primary Sink-Double, Walk-In Closet
Hot Water Gas
Heating Electric, Nat Gas
Cooling Central Air
Flooring Carpet, Laminate/LVP
Fireplaces Number 1
Equipment Cable Hookup, Ceiling Fan, Gar Door Opener, Hot Tub, Jetted Tub, Security Sys
Appliance Dishwasher, Disposal, Dryer Hookup, Microwave, Gas Range, Refrigerator, Washer Hookup
Exterior
Exterior Feature Inground Sprinkler, Patio, Storage Shed
Parking Features Garage Att 2 Car
Garage Description 1
Fence Back Fenced, Privacy, Rail
Pool In Ground Pool
Waterfront Description Not Waterfront
Roof Type Asphalt Shingle
Building
Story 2.0000
Foundation Slab
Sewer City/County
Water City/County
Schools
Elementary Schools Christopher C. Kraft Elementary
Middle Schools Cesar Tarrant Middle
High Schools Bethel
Others
Senior Community No
Ownership Simple
Disclosures Common Interest Community, Disclosure Statement
Special Listing Condition Common Interest Community, Disclosure Statement
Read Less
Want to know what your home might be worth? Contact us for a FREE valuation!

Our team is ready to help you sell your home for the highest possible price ASAP

© 2024 REIN, Inc. Information Deemed Reliable But Not Guaranteed
Bought with Iron Valley Real Estate Prestige







