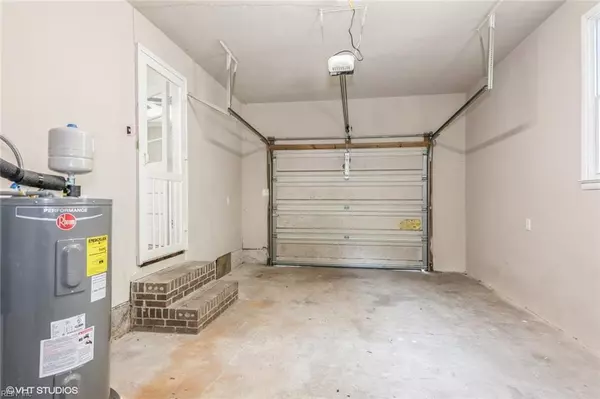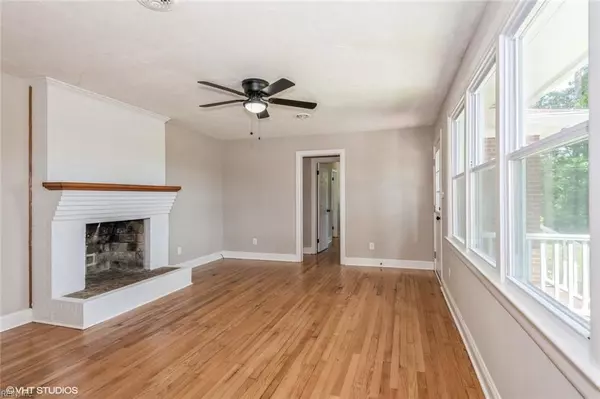$370,000
$370,000
For more information regarding the value of a property, please contact us for a free consultation.
3413 Manning RD Suffolk, VA 23434
3 Beds
2.5 Baths
1,582 SqFt
Key Details
Sold Price $370,000
Property Type Single Family Home
Sub Type Detached
Listing Status Sold
Purchase Type For Sale
Square Footage 1,582 sqft
Price per Sqft $233
Subdivision Lummis
MLS Listing ID 10542548
Sold Date 12/16/24
Style Ranch
Bedrooms 3
Full Baths 2
Half Baths 1
HOA Y/N No
Year Built 1963
Annual Tax Amount $3,205
Lot Size 1.000 Acres
Property Description
Fully Updated! New Septic, New Well, New HVAC, New Roof, New Windows, Refinished Hardwood Floors, New Appliances, New Water Heater, Updated Electrical, Updated Bathrooms, New Fixtures. and much more. This is one that you just need to come see for yourself. The house features a one car attached garage, Primary Bedroom with bath, 2 guest bedrooms with a Jack and Jill bathroom, living room with Fireplace (Cleaned and Inspected) Granite counter tops, stainless steel appliances and updated fixtures. Huge detached garage,{large enough to park an RV inside} A half bath and laundry area inside the garage. There is a suite built on the back that has an open floor plan space downstairs with full kitchen and bath, one large room upstairs with a closet. This space has fresh paint and new flooring as well as central heat and air. This is a one of a kind property! Don't miss your opportunity, call today to schedule your showing!
Location
State VA
County Suffolk
Area 63 - West Suffolk
Rooms
Other Rooms 1st Floor Primary BR, Attic, Garage Apt, PBR with Bath, Workshop
Interior
Interior Features Dual Entry Bath (Br & Br), Fireplace Wood, Pull Down Attic Stairs
Hot Water Electric
Heating Heat Pump W/A
Cooling Heat Pump W/A
Flooring Carpet, Laminate/LVP, Wood
Fireplaces Number 1
Appliance 220 V Elec, Dishwasher, Dryer Hookup, Microwave, Elec Range, Washer Hookup
Exterior
Exterior Feature Well
Parking Features Garage Att 1 Car, Garage Det 3+ Car, Oversized Gar, Driveway Spc
Garage Description 1
Fence None
Pool No Pool
Waterfront Description Not Waterfront
Roof Type Asphalt Shingle
Building
Story 1.0000
Foundation Crawl
Sewer Septic on Waiver
Water Well
Schools
Elementary Schools Southwestern Elementary
Middle Schools Forest Glen Middle
High Schools Lakeland
Others
Senior Community No
Ownership Simple
Disclosures Bank Repo, Exempt from Disclosure/Disclaimer, Govt Owned, Spec Warranty Deed
Special Listing Condition Bank Repo, Exempt from Disclosure/Disclaimer, Govt Owned, Spec Warranty Deed
Read Less
Want to know what your home might be worth? Contact us for a FREE valuation!

Our team is ready to help you sell your home for the highest possible price ASAP

© 2024 REIN, Inc. Information Deemed Reliable But Not Guaranteed
Bought with Atlantic Sotheby's International Realty







