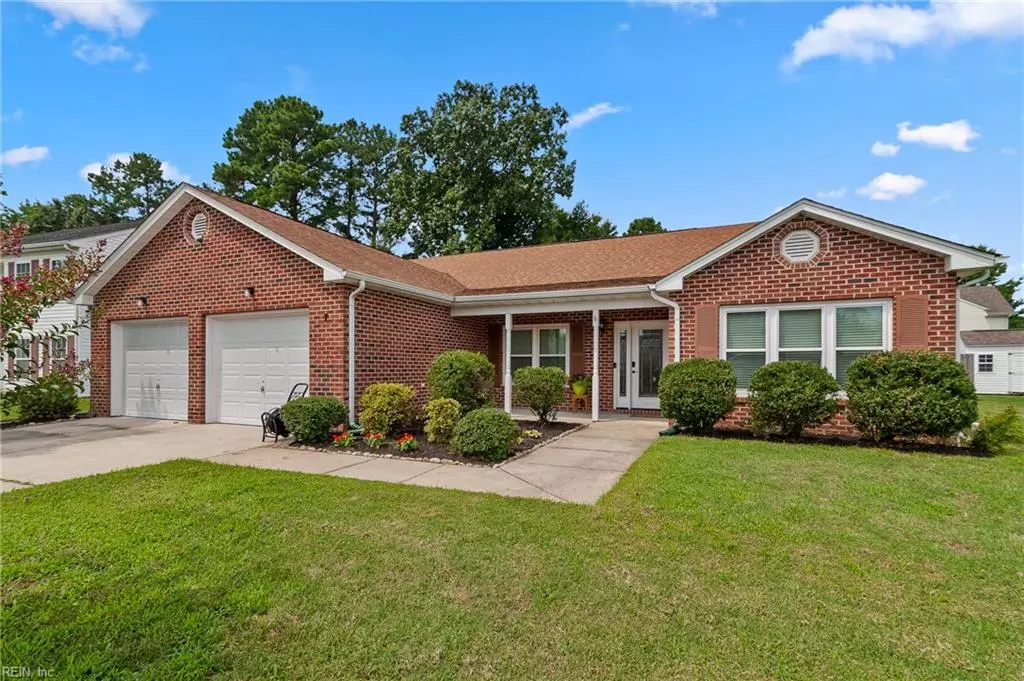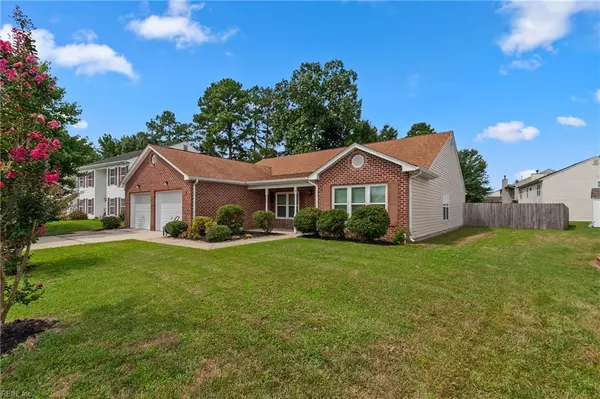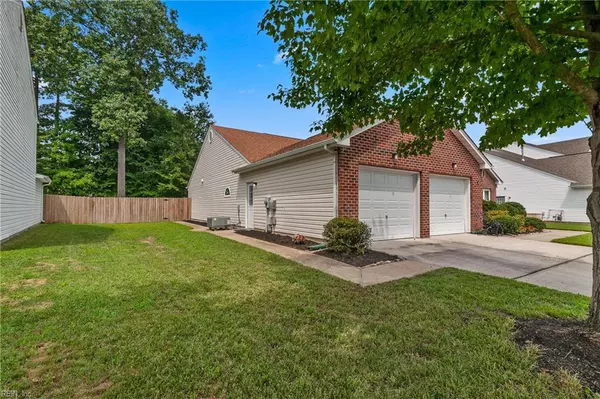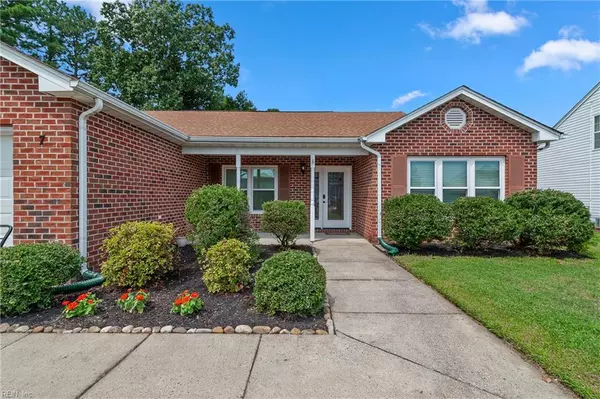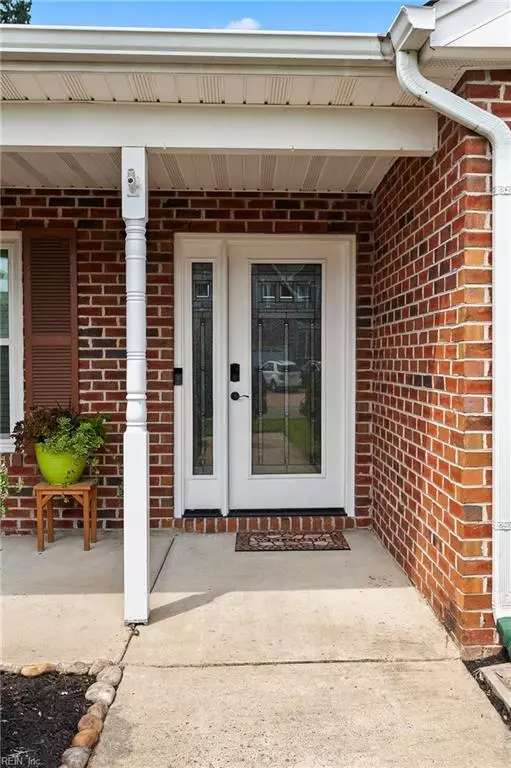$312,150
$312,150
For more information regarding the value of a property, please contact us for a free consultation.
7 Ducette DR Hampton, VA 23666
4 Beds
2.1 Baths
2,441 SqFt
Key Details
Sold Price $312,150
Property Type Other Types
Sub Type Detached-Simple
Listing Status Sold
Purchase Type For Sale
Square Footage 2,441 sqft
Price per Sqft $127
Subdivision Benjamins Landing
MLS Listing ID 10271732
Sold Date 08/29/19
Style Contemp,Ranch
Bedrooms 4
Full Baths 2
Half Baths 1
HOA Fees $8/mo
Year Built 2005
Annual Tax Amount $3,411
Lot Size 0.308 Acres
Property Description
Beautifully maintained move-in ready contemporary home. SPACIOUS inside & back yard will catch you by surprise, cathedral ceilings throughout, wide hallways & doorways, very open floor plan. Enormous recently upgraded kitchen with new appliances overlooks a large eat-in dining area with bay windows, gorgeous counters include bar that easily sits four people. You can cook in the kitchen while simultaneously enjoying your great room living space or move out to the patio & relax in the peaceful large private back yard. Master bedroom suite is accessed by French doors includes impressive walk-in closet, and huge master bathroom. All bedrooms generously sized, front room/formal dining, ample 2 car garage, laundry room. Nest thermostat, decorative front door, keyless entry, in-ground sprinklers, 66 gallon water heater, & many other features. Near 64, 664, shopping, JRB, military bases. Termite treatment updated 7/2019. You will never want to leave home, see it SOON before it's gone!
Location
State VA
County Hampton
Community 105 - Hampton Mercury North
Area 105 - Hampton Mercury North
Zoning R11
Rooms
Other Rooms 1st Floor BR, 1st Floor Master BR, Attic, Breakfast Area, MBR with Bath, Office/Study, Pantry, Porch, Utility Closet
Interior
Interior Features Bar, Cathedral Ceiling, Handicap, Walk-In Closet, Window Treatments
Hot Water Electric
Heating Electric, Forced Hot Air, Heat Pump, Programmable Thermostat
Cooling Central Air
Flooring Carpet, Laminate
Equipment Cable Hookup, Ceiling Fan, Gar Door Opener, Jetted Tub, Security Sys
Appliance Dishwasher, Disposal, Dryer Hookup, Energy Star Appliance(s), Elec Range, Refrigerator, Washer Hookup
Exterior
Exterior Feature Cul-De-Sac, Inground Sprinkler, Patio, Storage Shed, Wooded
Parking Features Garage Att 2 Car, 4 Space, Street
Garage Description 1
Fence Back Fenced, Privacy, Wood Fence
Pool No Pool
Amenities Available Ground Maint
Waterfront Description Not Waterfront
View Wooded
Roof Type Asphalt Shingle
Accessibility Hallways 42 IN plus, Handheld Showerhead, Level Flooring, Low Pile Carpet, Main Floor Laundry, Stepless Entrance
Building
Story 1.0000
Foundation Slab
Sewer City/County
Water City/County
Schools
Elementary Schools Alfred S. Forrest Elementary
Middle Schools Cesar Tarrant Middle
High Schools Bethel
Others
Ownership Simple
Disclosures Owner Agent
Read Less
Want to know what your home might be worth? Contact us for a FREE valuation!

Our team is ready to help you sell your home for the highest possible price ASAP

© 2024 REIN, Inc. Information Deemed Reliable But Not Guaranteed
Bought with Garrett Realty Partners



