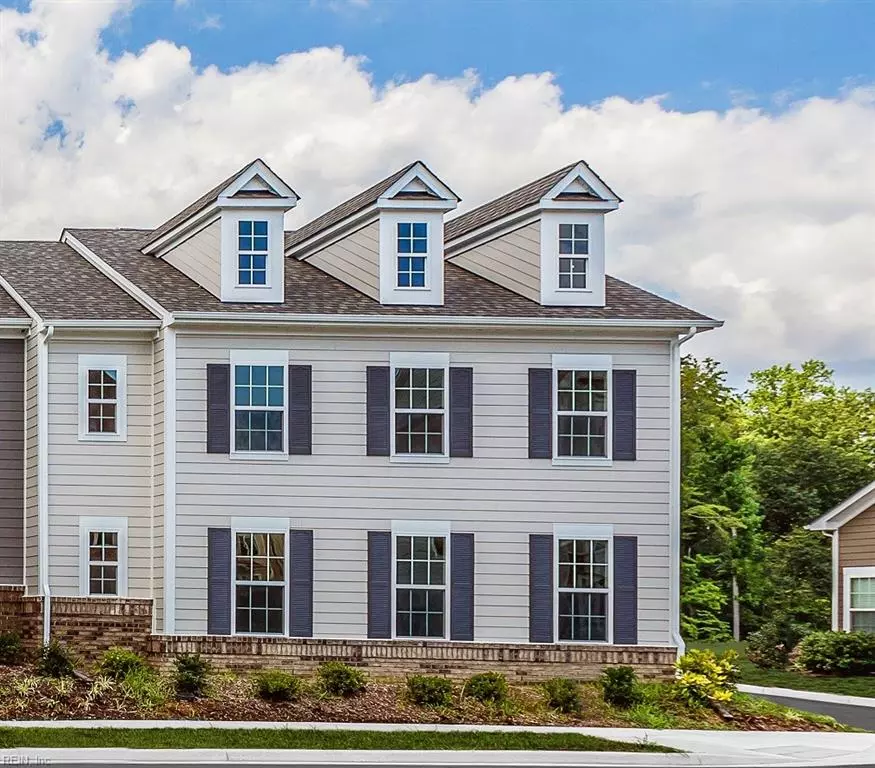$370,000
$370,000
For more information regarding the value of a property, please contact us for a free consultation.
4137 Northridge ST #104 Williamsburg, VA 23185
3 Beds
2.1 Baths
2,071 SqFt
Key Details
Sold Price $370,000
Property Type Other Types
Sub Type Attached-Simple
Listing Status Sold
Purchase Type For Sale
Square Footage 2,071 sqft
Price per Sqft $178
Subdivision Quarterpath At Williamsburg
MLS Listing ID 10264779
Sold Date 08/30/19
Style Townhouse,Traditional
Bedrooms 3
Full Baths 2
Half Baths 1
HOA Fees $75/mo
Year Built 2019
Annual Tax Amount $2,325
Property Description
This home will be ready in August! Welcome to the Dover that offers 2071 square feet of open floor plan and comfortable living. This home is located on the corner and shines as the end unit. First floor owners suite with full bath. Generous size laundry room, pantry and cabinet space. Enjoy your evenings outdoors surrounded by your screened in porch. Oversized loft on the second floor provides privacy for your guests. The 2nd floor also boasts 2 spacious bedrooms, full bath and walk in storage. (Visual tour & photos from the builders library and are shown as an example only).
Location
State VA
County Williamsburg
Community 114 - City Of Williamsburg
Area 114 - City Of Williamsburg
Rooms
Other Rooms 1st Floor Master BR, Attic, Breakfast Area, Loft, MBR with Bath, Pantry, Screened Porch, Spare Room, Utility Room
Interior
Interior Features Pull Down Attic Stairs, Walk-In Attic, Walk-In Closet
Hot Water Gas
Heating Nat Gas, Programmable Thermostat, Two Zone
Cooling Central Air, Two Zone
Flooring Carpet, Laminate, Vinyl
Equipment Cable Hookup, Mechanical Fresh Air
Appliance 220 V Elec, Dishwasher, Disposal, Dryer Hookup, Microwave, Gas Range, Washer Hookup
Exterior
Garage Garage Att 2 Car, Street
Garage Description 1
Fence None
Pool No Pool
Amenities Available Ground Maint, Trash Pickup
Waterfront Description Not Waterfront
Roof Type Asphalt Shingle
Accessibility Main Floor Laundry
Building
Story 2.0000
Foundation Slab
Sewer City/County
Water City/County
New Construction 1
Schools
Elementary Schools Laurel Lane Elementary / Fmr. Rawls Byrd
Middle Schools Berkeley Middle
High Schools Lafayette
Others
Ownership Simple
Disclosures Exempt from Disclosure/Disclaimer, Prop Owners Assoc
Read Less
Want to know what your home might be worth? Contact us for a FREE valuation!

Our team is ready to help you sell your home for the highest possible price ASAP

© 2024 REIN, Inc. Information Deemed Reliable But Not Guaranteed
Bought with RE/MAX Capital







