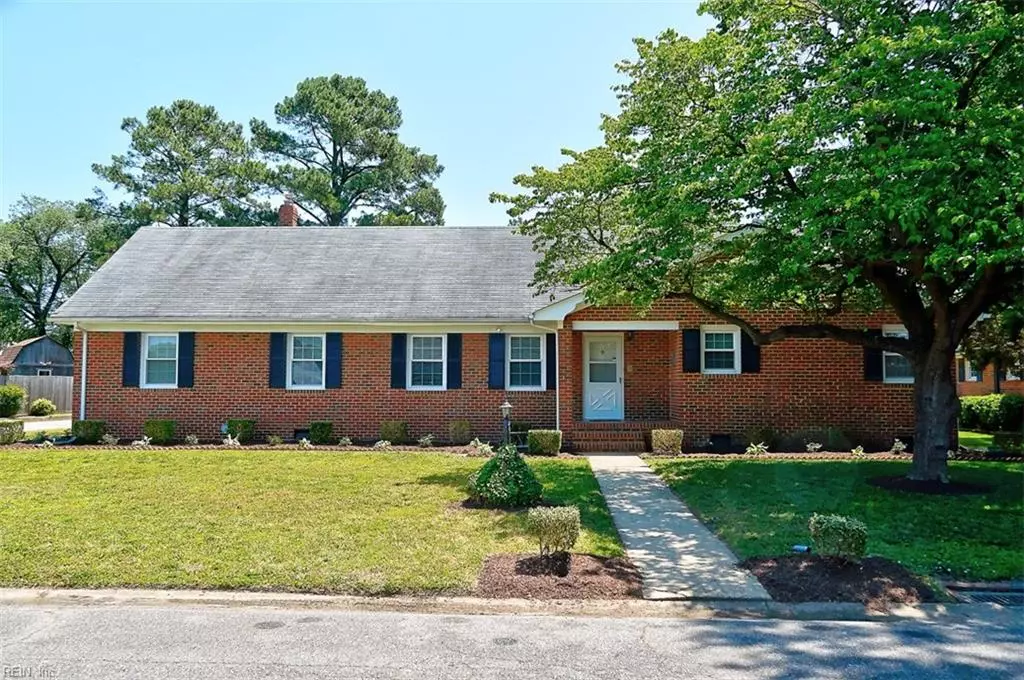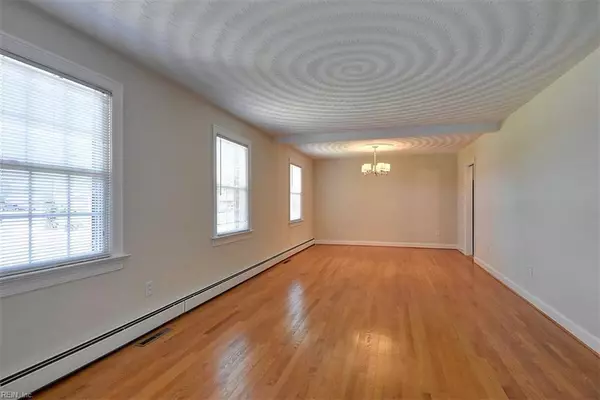$289,900
$289,900
For more information regarding the value of a property, please contact us for a free consultation.
101 Lenwil DR Chesapeake, VA 23325
5 Beds
2.1 Baths
3,160 SqFt
Key Details
Sold Price $289,900
Property Type Other Types
Sub Type Detached-Simple
Listing Status Sold
Purchase Type For Sale
Square Footage 3,160 sqft
Price per Sqft $91
Subdivision Tanglewood - 138
MLS Listing ID 10263148
Sold Date 08/29/19
Style Traditional,Transitional
Bedrooms 5
Full Baths 2
Half Baths 1
Year Built 1964
Annual Tax Amount $2,715
Lot Size 0.330 Acres
Property Description
Lots of space in this brick ranch across from the Elizabeth River. With possible upstairs or downstairs master bedrooms. Fresh paint, real hardwood floors, tiled baths and new vinyl in kitchen and foyer. The carpeted areas have new carpet. The rec room is huge plus a den & a separate living room. The attic room upstairs would be great for crafts. Don't miss all the storage and closet sizes!! Home has 2 zoned Trane HVAC system, & replacement windows. The area is very private with it's own lane to a 6 home subdivision. The location is great for commuting through-out Hampton Roads.
Location
State VA
County Chesapeake
Community 31 - Central Chesapeake
Area 31 - Central Chesapeake
Zoning R10S
Rooms
Other Rooms 1st Floor BR, 1st Floor Master BR, Attic, Fin. Rm Over Gar, Foyer, MBR with Bath, Rec Room, Spare Room
Interior
Interior Features Fireplace Wood, Walk-In Attic, Walk-In Closet
Hot Water Electric
Heating Basebd, Nat Gas, Two Zone
Cooling Central Air, Two Zone
Flooring Carpet, Vinyl, Wood
Fireplaces Number 1
Equipment Attic Fan, Cable Hookup, Ceiling Fan, Gar Door Opener
Appliance 220 V Elec, Dishwasher, Disposal, Dryer, Microwave, Elec Range, Refrigerator, Washer
Exterior
Exterior Feature Corner, Cul-De-Sac, Deck
Parking Features Garage Att 1 Car, Oversized Gar, Driveway Spc, Street
Garage Description 1
Fence Back Fenced, Partial
Pool No Pool
Waterfront Description Not Waterfront
View River
Roof Type Asphalt Shingle
Building
Story 1.5000
Foundation Crawl
Sewer City/County
Water City/County
Schools
Elementary Schools Georgetown Primary
Middle Schools Indian River Middle
High Schools Indian River
Others
Ownership Simple
Disclosures Disclosure Statement
Read Less
Want to know what your home might be worth? Contact us for a FREE valuation!

Our team is ready to help you sell your home for the highest possible price ASAP

© 2024 REIN, Inc. Information Deemed Reliable But Not Guaranteed
Bought with ENCOMPASS REAL ESTATE SOLUTIONS LLC






