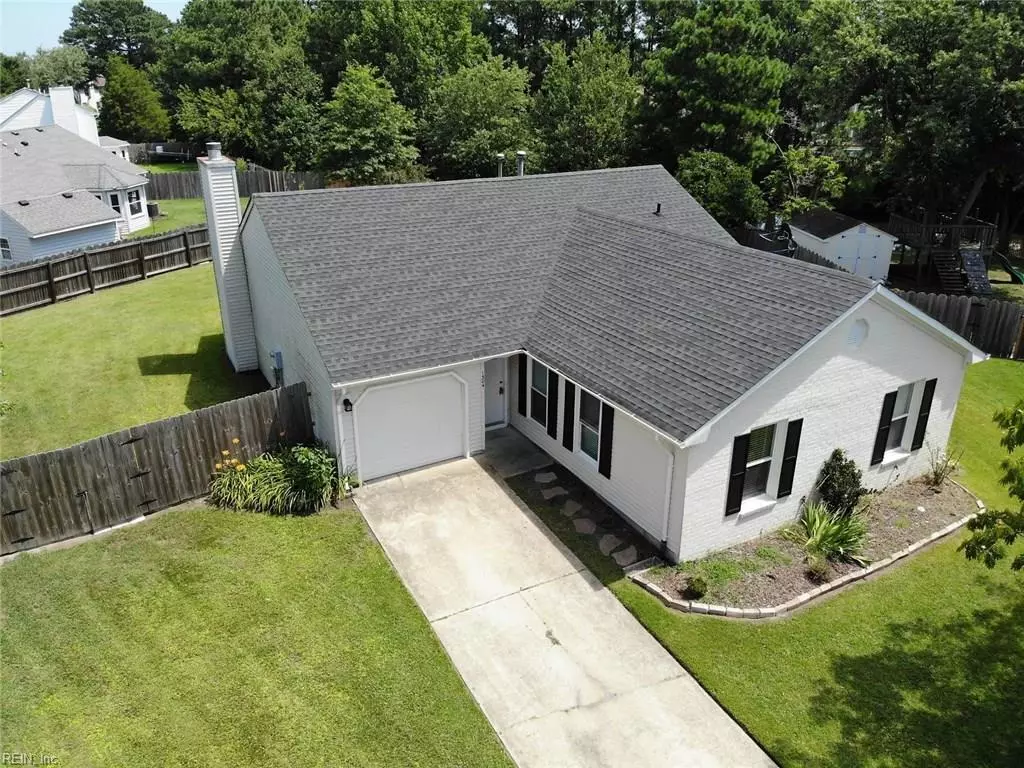$269,900
$269,900
For more information regarding the value of a property, please contact us for a free consultation.
1304 Teslin CT Virginia Beach, VA 23464
3 Beds
2 Baths
1,635 SqFt
Key Details
Sold Price $269,900
Property Type Other Types
Sub Type Detached-Simple
Listing Status Sold
Purchase Type For Sale
Square Footage 1,635 sqft
Price per Sqft $165
Subdivision Glenwood - 418
MLS Listing ID 10271701
Sold Date 08/30/19
Style Ranch
Bedrooms 3
Full Baths 2
HOA Fees $28/mo
Year Built 1988
Annual Tax Amount $2,484
Lot Size 0.320 Acres
Property Description
Well maintained home in the highly sought after Glenwood Community! Located on a cul-de-sac this huge backyard is perfect for entertaining! Completely renovated in 2013, with an entire HVAC system upgrade in 2016 and new water heater 2017. Worry free living, in a quiet neighborhood where pride of ownership abounds, this home has one of the larger lots in the area! Choose to enjoy Virginia Beach summers in your backyard or walk over to the state of the art Glenwood Community Center and soak up the sun by the pool. Easy commute to interstate, and minutes from plenty restaurants, shopping and entertainment!
Location
State VA
County Virginia Beach
Community 47 - South Central 2 Virginia Beach
Area 47 - South Central 2 Virginia Beach
Rooms
Other Rooms 1st Floor BR, 1st Floor Master BR, Breakfast Area, MBR with Bath, Pantry, Porch
Interior
Interior Features Fireplace Wood, Scuttle Access, Walk-In Closet, Window Treatments
Hot Water Gas
Heating Heat Pump, Programmable Thermostat
Cooling Central Air
Flooring Carpet, Ceramic, Laminate
Fireplaces Number 1
Equipment Cable Hookup, Ceiling Fan, Gar Door Opener
Appliance Dishwasher, Disposal, Dryer, Energy Star Appliance(s), Microwave, Elec Range, Refrigerator, Washer
Exterior
Exterior Feature Cul-De-Sac, Patio, Wooded
Garage Garage Att 1 Car, 3 Space, Driveway Spc, Street
Garage Description 1
Fence Back Fenced, Privacy, Wood Fence
Pool No Pool
Amenities Available Clubhouse, Exercise Rm, Playgrounds, Pool, Trash Pickup, Water
Waterfront Description Canal
Roof Type Asphalt Shingle
Accessibility Main Floor Laundry
Building
Story 1.0000
Foundation Slab
Sewer City/County
Water City/County
Schools
Elementary Schools Glenwood Elementary
Middle Schools Salem Middle
High Schools Salem
Others
Ownership Simple
Disclosures Disclosure Statement, Prop Owners Assoc
Read Less
Want to know what your home might be worth? Contact us for a FREE valuation!

Our team is ready to help you sell your home for the highest possible price ASAP

© 2024 REIN, Inc. Information Deemed Reliable But Not Guaranteed
Bought with Garrett Realty Partners







