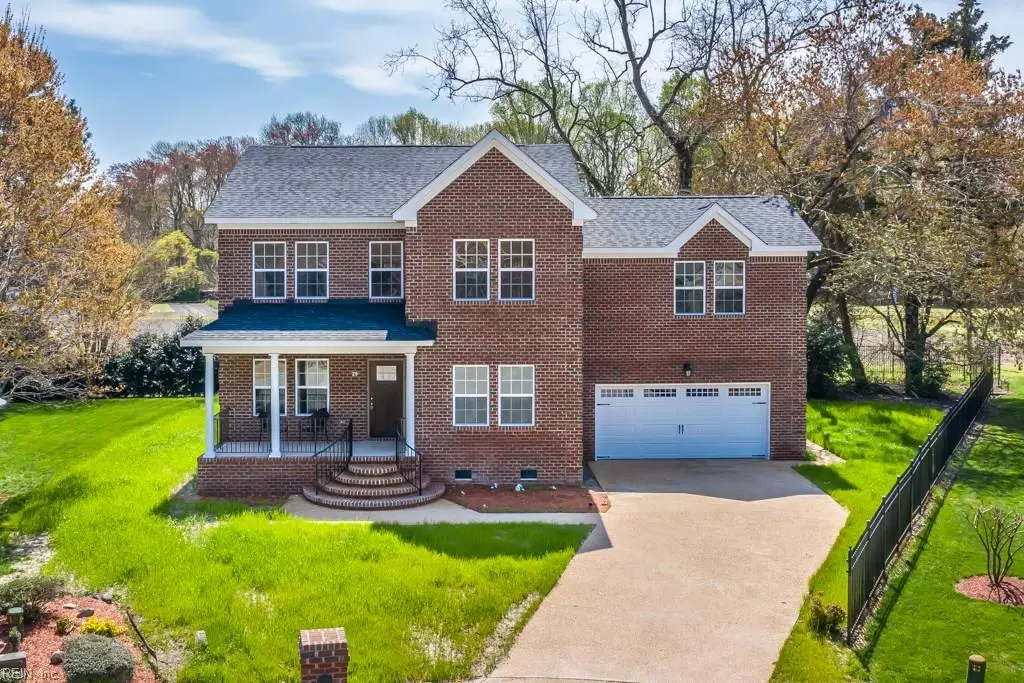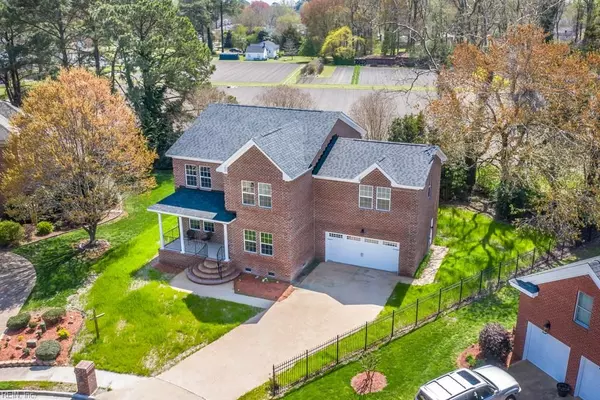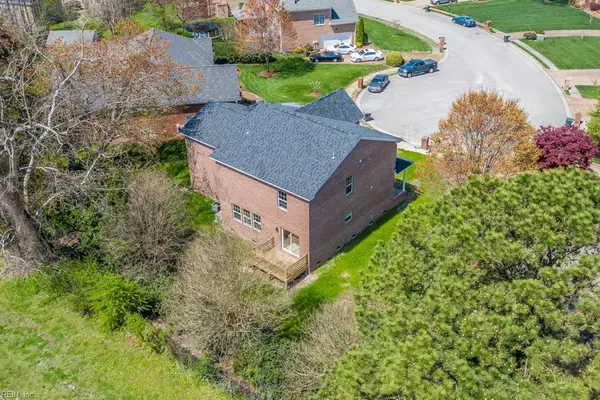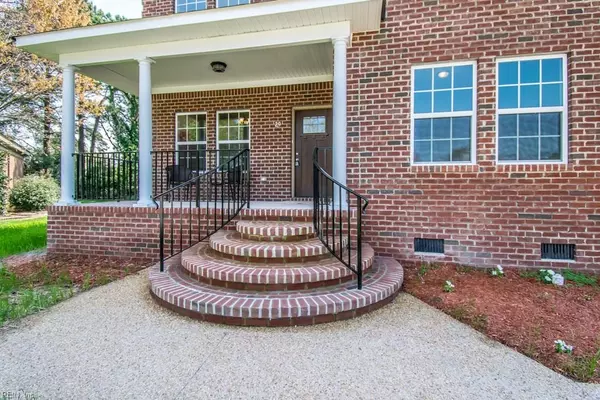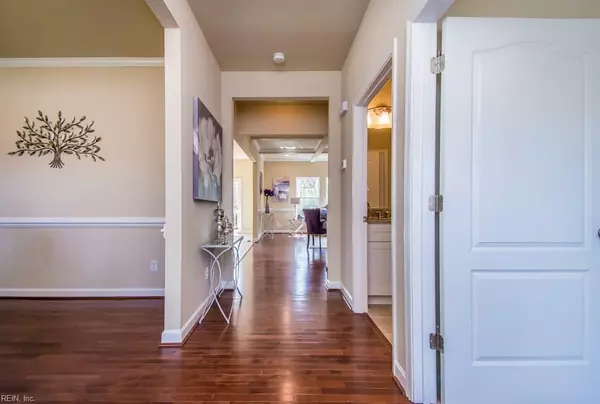$405,000
$405,000
For more information regarding the value of a property, please contact us for a free consultation.
29 Edenbrook Drive DR Hampton, VA 23666
5 Beds
4 Baths
2,900 SqFt
Key Details
Sold Price $405,000
Property Type Other Types
Sub Type Detached-Simple
Listing Status Sold
Purchase Type For Sale
Square Footage 2,900 sqft
Price per Sqft $139
Subdivision Farmington
MLS Listing ID 10268804
Sold Date 08/29/19
Style Tri-Level
Bedrooms 5
Full Baths 4
Year Built 2018
Annual Tax Amount $5,084
Property Description
Exquisite custom Tri-level home nestled away in a quiet cul-de-sac located in the sought after neighborhood of Farmington. The moment you walk in you will notice the beautiful finishes of the hard wood floors, trim work, and custom light fixtures. The first floor master is roomy and has tons of natural light. Enjoy your dream chef's kitchen equipped with upgraded appliances and island that overlook your eat in nook and luxurious living room that features chauffeured ceilings. The finished room over the garage is HUGE, perfect to become the entertainment room for the whole family! The master bedroom upstairs features gorgeous trey ceilings and tons of natural light. Just a few steps away are His and her closets and a spa-like bathroom boasting a double sink vanity, jetted soaking tub, and huge walk-in shower with bench seating and upgraded shower fixtures. This is the home you have been dreaming of. Hurry in before it is gone!
Location
State VA
County Hampton
Community 105 - Hampton Mercury North
Area 105 - Hampton Mercury North
Zoning R11
Rooms
Other Rooms 1st Floor Master BR, Attic, Breakfast Area, Fin. Rm Over Gar, MBR with Bath, Porch
Interior
Interior Features Pull Down Attic Stairs, Walk-In Closet
Hot Water Electric
Heating Heat Pump
Cooling Central Air
Flooring Carpet, Ceramic, Wood
Equipment Ceiling Fan, Jetted Tub
Appliance Dishwasher, Disposal, Dryer Hookup, Microwave, Elec Range, Refrigerator, Washer Hookup
Exterior
Exterior Feature Cul-De-Sac, Deck
Parking Features Garage Att 2 Car, 2 Space, Driveway Spc
Garage Description 1
Fence None
Pool No Pool
Waterfront Description Not Waterfront
View Wooded
Roof Type Asphalt Shingle
Building
Story 3.0000
Foundation Crawl
Sewer City/County
Water City/County
New Construction 1
Schools
Elementary Schools George P. Phenix
Middle Schools George P. Phenix
High Schools Bethel
Others
Ownership Simple
Disclosures Disclosure Statement
Read Less
Want to know what your home might be worth? Contact us for a FREE valuation!

Our team is ready to help you sell your home for the highest possible price ASAP

© 2024 REIN, Inc. Information Deemed Reliable But Not Guaranteed
Bought with BHHS Towne Realty



