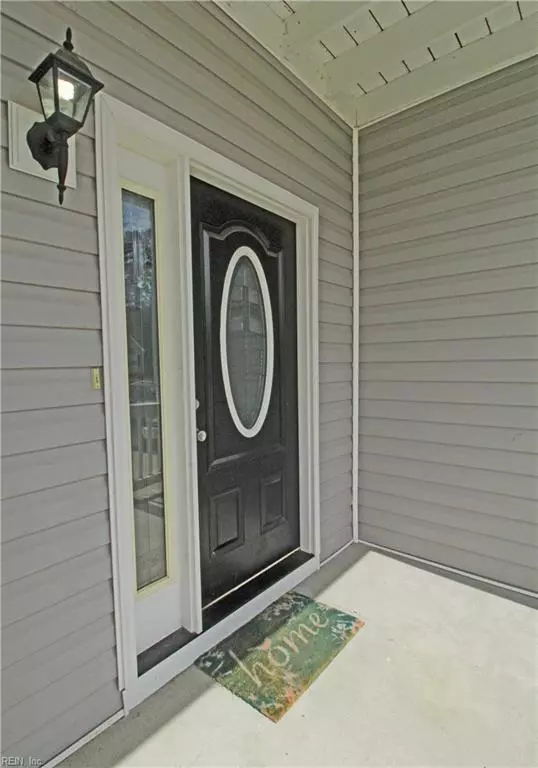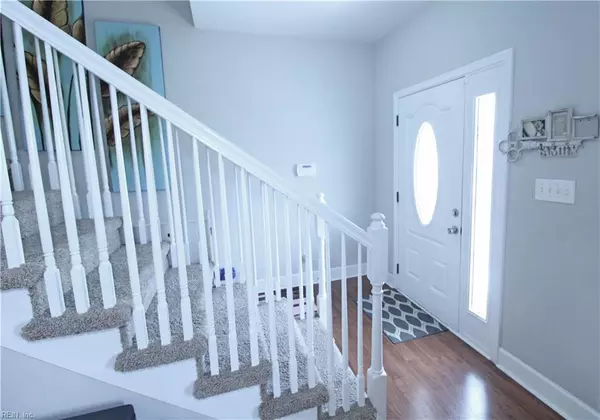$410,000
$410,000
For more information regarding the value of a property, please contact us for a free consultation.
4208 Quailshire CT Chesapeake, VA 23321
6 Beds
3.1 Baths
3,270 SqFt
Key Details
Sold Price $410,000
Property Type Other Types
Sub Type Detached-Simple
Listing Status Sold
Purchase Type For Sale
Square Footage 3,270 sqft
Price per Sqft $125
Subdivision All Others Area 33
MLS Listing ID 10263961
Sold Date 08/30/19
Style Contemp
Bedrooms 6
Full Baths 3
Half Baths 1
Year Built 2015
Annual Tax Amount $3,697
Lot Size 0.840 Acres
Property Description
Immaculate 6-BR 3.5-BA 3,270 SF home on nearly an acre nestled in a quiet cul-de-sac on the Elizabeth River! This spacious, beautifully maintained home boasts gleaming hardwoods, ceramic tile & lovely cushy carpet! Kitchen features granite counter tops, all stainless appliances & a wrap-around bar for you to enjoy socializing with family & friends! Home has 2 Master BRs--one downstairs with its own bath & another Grand Master Suite upstairs! The cleverly designed layout invites all occupants to have their own section with its stair-top round-about that provides access to each room and an exit to the neighborhood's only home with an upstairs covered porch! A bird-watcher's paradise, you will love the vast variety of bird species that thrive in your back area including the American Bald Eagle, majestic osprey, snowy egret, blue heron and more! So much life to enjoy!
Location
State VA
County Chesapeake
Community 33 - West Chesapeake
Area 33 - West Chesapeake
Zoning SFR
Rooms
Other Rooms 1st Floor Master BR, Attic, Balcony, Foyer, MBR with Bath, Pantry, Porch
Interior
Interior Features Pull Down Attic Stairs, Walk-In Closet, Window Treatments
Hot Water Electric
Heating Electric
Cooling Central Air
Flooring Carpet, Ceramic, Wood
Appliance Dishwasher, Disposal, Dryer Hookup, Microwave, Washer Hookup
Exterior
Exterior Feature Cul-De-Sac, Deck
Parking Features Garage Att 2 Car, Driveway Spc, Street
Garage Description 1
Fence Partial, Privacy, Wood Fence
Pool No Pool
Waterfront Description Deep Water Access,Marsh,Navigable,Riparian Rights,River,Tidal
View River, Water
Roof Type Asphalt Shingle
Building
Story 2.0000
Foundation Crawl
Sewer City/County
Water City/County
Schools
Elementary Schools Southwestern Elementary
Middle Schools Jolliff Middle
High Schools Western Branch
Others
Ownership Simple
Disclosures Disclosure Statement
Read Less
Want to know what your home might be worth? Contact us for a FREE valuation!

Our team is ready to help you sell your home for the highest possible price ASAP

© 2024 REIN, Inc. Information Deemed Reliable But Not Guaranteed
Bought with Keller Williams Town Center






