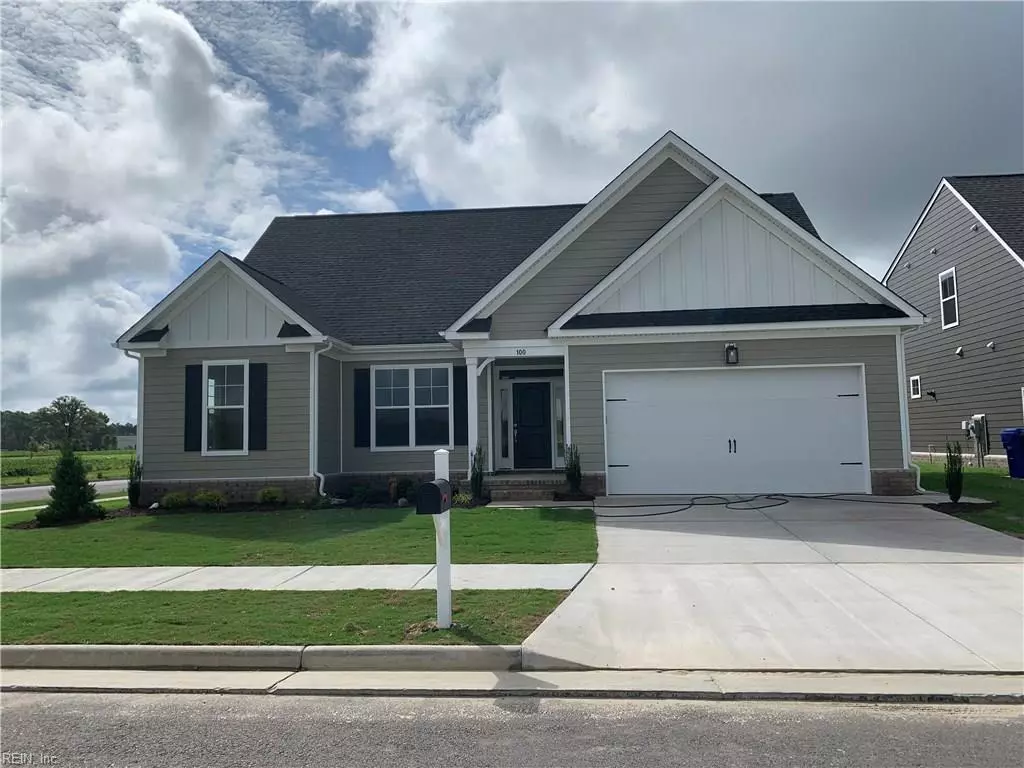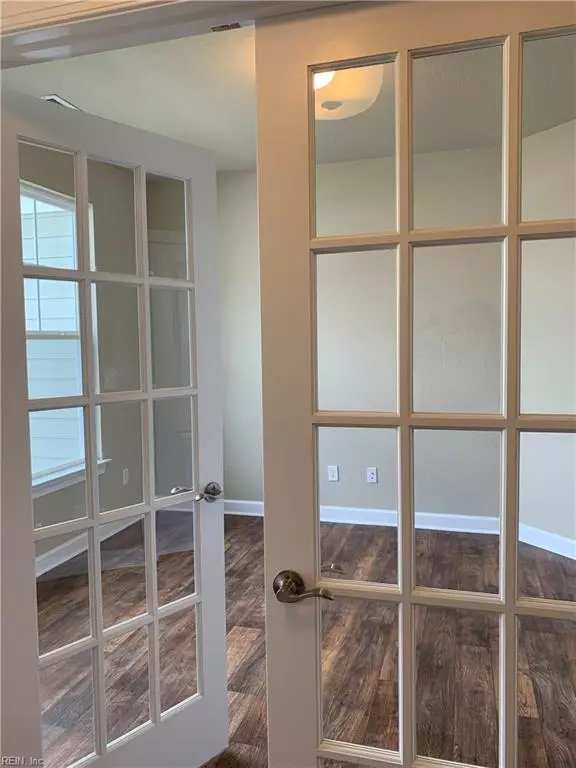$340,337
$340,337
For more information regarding the value of a property, please contact us for a free consultation.
100 Massey DR Suffolk, VA 23434
3 Beds
2.1 Baths
2,170 SqFt
Key Details
Sold Price $340,337
Property Type Other Types
Sub Type Detached-Simple
Listing Status Sold
Purchase Type For Sale
Square Footage 2,170 sqft
Price per Sqft $156
Subdivision Planters Station
MLS Listing ID 10250472
Sold Date 08/29/19
Style Ranch,Transitional
Bedrooms 3
Full Baths 2
Half Baths 1
HOA Fees $45/mo
Year Built 2019
Annual Tax Amount $3,584
Property Description
Waverly Coastal - 1 story home with a sun room & double sided fireplace. Open and spacious home with available options to customize & make it your own. Need more space? Add an optional 2nd floor! Open kitchen with a large island. Master bedroom with 2 large closets, tray ceiling & master bathroom with double sinks, tub & separate shower. Approximate 4.5 months build time. Free design time with design coordinator to help you through the selection process. Closing cost assistance available with use of our builder preferred lender & settlement provider. To be built 2 story homes available. New subdivision with 2 acre lake, green spaces & future playgrounds/dog park & sidewalks. Ask about our military incentive!
Location
State VA
County Suffolk
Community 62 - Central Suffolk
Area 62 - Central Suffolk
Zoning RES
Rooms
Other Rooms 1st Floor BR, 1st Floor Master BR, Attic, Foyer, MBR with Bath, Pantry, Sun Room, Utility Room
Interior
Interior Features Fireplace Gas-natural, Pull Down Attic Stairs, Walk-In Closet
Hot Water Gas
Heating Programmable Thermostat
Cooling Central Air
Flooring Carpet, Ceramic, Vinyl
Fireplaces Number 2
Equipment Cable Hookup, Gar Door Opener, Security Sys
Appliance Dishwasher, Disposal, Dryer Hookup, Microwave, Gas Range, Washer Hookup
Exterior
Exterior Feature Corner
Parking Features Garage Att 2 Car, Driveway Spc
Garage Description 1
Fence None
Pool No Pool
Amenities Available Other, Playgrounds
Waterfront Description Not Waterfront
Roof Type Asphalt Shingle
Accessibility Levered Door
Building
Story 1.0000
Foundation Slab
Sewer City/County
Water City/County
New Construction 1
Schools
Elementary Schools Oakland Elementary
Middle Schools King`S Fork Middle
High Schools Kings Fork
Others
Ownership Simple
Disclosures Exempt from Disclosure/Disclaimer, Occupancy Permit, Prop Owners Assoc
Read Less
Want to know what your home might be worth? Contact us for a FREE valuation!

Our team is ready to help you sell your home for the highest possible price ASAP

© 2024 REIN, Inc. Information Deemed Reliable But Not Guaranteed
Bought with Rose & Womble Realty Company







