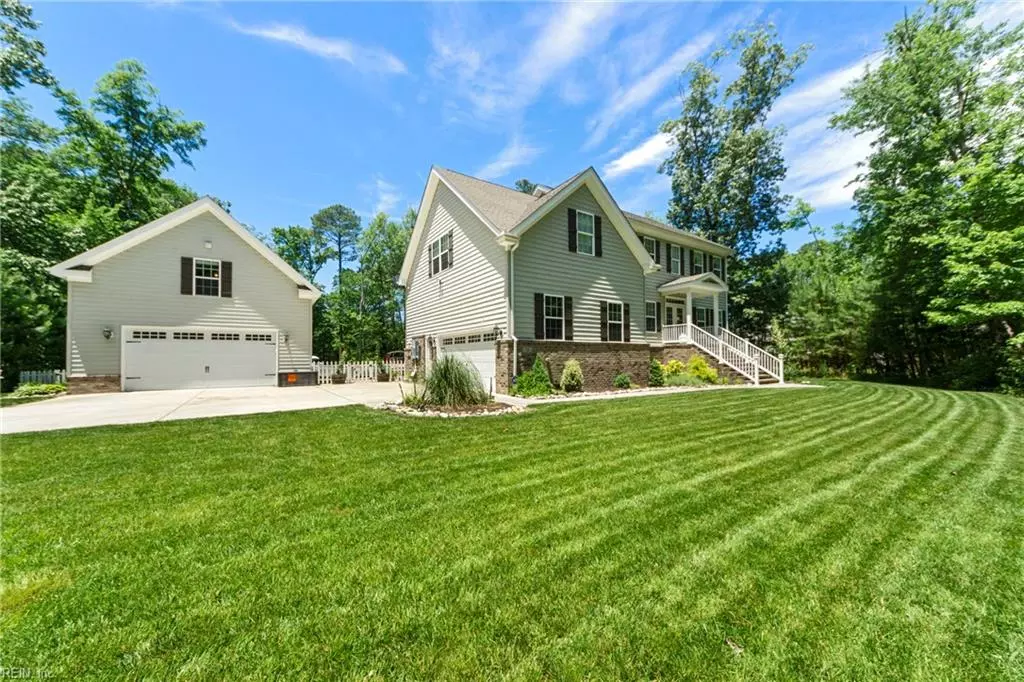$450,000
$450,000
For more information regarding the value of a property, please contact us for a free consultation.
34 Edinburgh LN Hampton, VA 23669
3 Beds
2.1 Baths
3,100 SqFt
Key Details
Sold Price $450,000
Property Type Other Types
Sub Type Detached-Simple
Listing Status Sold
Purchase Type For Sale
Square Footage 3,100 sqft
Price per Sqft $145
Subdivision All Others Area 103
MLS Listing ID 10262580
Sold Date 08/29/19
Style Traditional
Bedrooms 3
Full Baths 2
Half Baths 1
HOA Fees $42/mo
Year Built 2014
Annual Tax Amount $5,000
Lot Size 2.550 Acres
Property Description
ONE OF A KIND CUSTOM BUILT BUILDERS HOME LOCATED ON A PRIVATE WOODED LOT IN HAMPTON. THIS HOME HAS TOO MANY FEATURES TO LIST THEM ALL. 2 CAR ATTACHED GARAGE WITH 2 CAR OVERSIZED DETACHED GARAGE WITH FULLY FINISHED ROOM ABOVE DETACHED GARAGE. YOU WILL NOT FIND A HOME IN HAMPTON FOR SALE IN THIS PRICE RANGE ANYWHERE CLOSE TO THE LEVEL OF THIS HOME. REAL ACACIA HARDWOOD AND SPANISH PORCELAIN FLOORING THROUGHOUT ENTIRE HOME. CUSTOM GRANITE FIREPLACE, COUNTER TOPS, BATHROOMS AND BUILT INS. THE HOME HAS A CUSTOM HVAC SYSTEM THAT HAS 4 ZONES. 2.5 PRIVATE WOODED ACRES. SQ FT NOTED ON TAX RECORDS IS INCORRECT, HOME IS 3,100 FULLY FINISHED SQ FT. ABOVE GROUND POOL 2 YEARS OLD!
Location
State VA
County Hampton
Community 103 - Hampton Langley
Area 103 - Hampton Langley
Zoning R13
Rooms
Other Rooms Attic, Breakfast Area, Pantry, Sun Room
Interior
Interior Features Fireplace Gas-natural, Pull Down Attic Stairs, Walk-In Closet, Window Treatments
Hot Water Gas
Heating Forced Hot Air, Nat Gas, Programmable Thermostat
Cooling 16+ SEER A/C, Central Air, Variable Speed
Flooring Carpet, Ceramic, Wood
Fireplaces Number 1
Equipment Attic Fan, Cable Hookup, Ceiling Fan, Gar Door Opener, Generator Hookup, Water Softener
Appliance Dishwasher, Disposal, Dryer Hookup, Microwave, Gas Range, Refrigerator, Washer Hookup
Exterior
Exterior Feature Cul-De-Sac, Deck, Horses Allowed, Inground Sprinkler, Irrigation Control, Pump, Wooded
Parking Features Garage Att 2 Car, Garage Det 2 Car, 4 Space
Garage Description 1
Fence Back Fenced, Decorative
Pool Above Ground Pool
Waterfront Description Not Waterfront
View Wooded
Roof Type Asphalt Shingle
Building
Story 2.0000
Foundation Crawl
Sewer City/County
Water Well
Schools
Elementary Schools Samuel P. Langley Elementary
Middle Schools Benjamin Syms Middle
High Schools Kecoughtan
Others
Ownership Simple
Disclosures Disclosure Statement, Prop Owners Assoc, Related to Seller
Read Less
Want to know what your home might be worth? Contact us for a FREE valuation!

Our team is ready to help you sell your home for the highest possible price ASAP

© 2024 REIN, Inc. Information Deemed Reliable But Not Guaranteed
Bought with Abbitt Realty Company LLC







