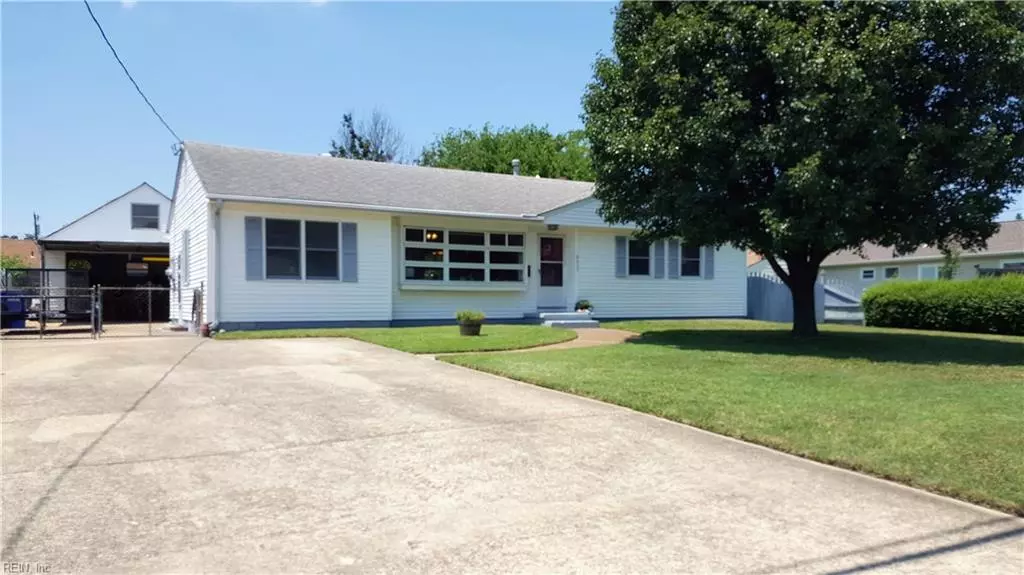$198,000
$198,000
For more information regarding the value of a property, please contact us for a free consultation.
8433 Halprin DR Norfolk, VA 23518
3 Beds
1 Bath
1,308 SqFt
Key Details
Sold Price $198,000
Property Type Other Types
Sub Type Detached-Simple
Listing Status Sold
Purchase Type For Sale
Square Footage 1,308 sqft
Price per Sqft $151
Subdivision Larrymore Acres
MLS Listing ID 10267956
Sold Date 08/30/19
Style Ranch
Bedrooms 3
Full Baths 1
Year Built 1953
Annual Tax Amount $2,044
Property Description
Cute home with options to fit all of your needs: Whole-house generator which comes on automatically seconds after any power outages; gleaming hardwood flooring in all three bedrooms, hallway, living room and dining room; ceiling fans; ceramic-tile flooring in kitchen and bathroom; bonus room (converted garage) has privacy and carpeting; new gas water heater installed last year; DETACHED GARAGE has electricity and its own separate bathroom (toilet/sink/shower) for easy cleanup after working on your favorite projects! Concrete patio under canopy in front of detached garage. Patio extends into concrete driveway for ample parking of five to six vehicles. Fenced-in back yard with raised vegetable/flower bed. Finishing off the manicured lawn in the back corner sits a cute storage barn. Under sink is 3-stage Aquasana water filter. Removable fence sections on right-hand side of home to park a boat or any RV on concrete pad.
Location
State VA
County Norfolk
Community 13 - North Norfolk
Area 13 - North Norfolk
Zoning R-6
Rooms
Other Rooms 1st Floor BR, Attic, Converted Gar, Spare Room, Utility Room, Workshop
Interior
Interior Features Pull Down Attic Stairs
Hot Water Gas
Heating Forced Hot Air, Nat Gas
Cooling Heat Pump
Flooring Carpet, Ceramic, Wood
Equipment Backup Generator, Cable Hookup, Ceiling Fan, Generator Hookup
Appliance Dishwasher, Disposal, Dryer Hookup, Gas Range, Refrigerator, Washer Hookup
Exterior
Exterior Feature Patio, Storage Shed
Garage Garage Det 1 Car, Oversized Gar, Carport, Off Street
Garage Description 1
Fence Back Fenced, Chain Link, Wood Fence
Pool No Pool
Waterfront Description Not Waterfront
Roof Type Asphalt Shingle
Building
Story 1.0000
Foundation Crawl
Sewer City/County
Water City/County
Schools
Elementary Schools Tarrallton Elementary
Middle Schools Azalea Gardens Middle
High Schools Lake Taylor
Others
Ownership Simple
Disclosures Disclosure Statement, Pet on Premises
Read Less
Want to know what your home might be worth? Contact us for a FREE valuation!

Our team is ready to help you sell your home for the highest possible price ASAP

© 2024 REIN, Inc. Information Deemed Reliable But Not Guaranteed
Bought with The Real Estate Group







