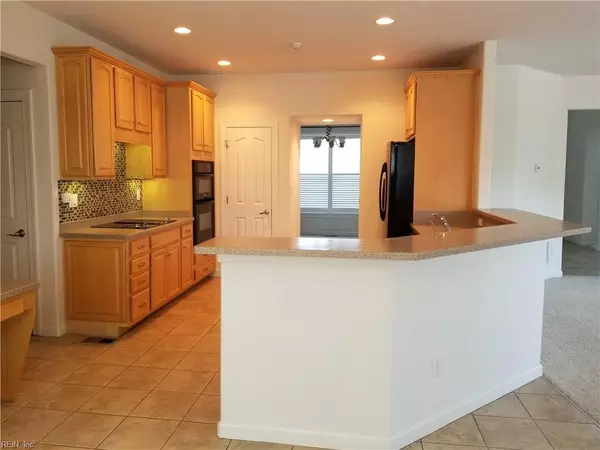$440,000
$440,000
For more information regarding the value of a property, please contact us for a free consultation.
2444 Orchard Hill LN Virginia Beach, VA 23456
4 Beds
3 Baths
3,380 SqFt
Key Details
Sold Price $440,000
Property Type Other Types
Sub Type Detached-Simple
Listing Status Sold
Purchase Type For Sale
Square Footage 3,380 sqft
Price per Sqft $130
Subdivision Hillcrest Landing
MLS Listing ID 10268330
Sold Date 08/30/19
Style Transitional
Bedrooms 4
Full Baths 3
HOA Fees $42/mo
Year Built 2007
Annual Tax Amount $4,330
Lot Size 10,541 Sqft
Property Description
Welcome home to this pool house that has so many wonderful features you must see. There is nothing small in this home that sits on a corner lot in a friendly, upscale neighborhood. Downstairs bedroom with bath makes it great for guests or an in-law. The open floor plan leads to a huge eat-in kitchen with Corian counters, wine cooler, Jenn-Aire stove top and all other appliances which convey. The master bedroom, fit for a king or queen, with huge sitting area and walk-in closet. The ensuite bath has a jetted tub and dual vanity. The upstairs bedrooms are oversized with walk-in closets. This house has an encapulated crawl space with dehumidifier and sump pump but is not in a flood zone. The backup generator, security system, irrigation system, surround sound, and interior and exterior Lutron lighting system give you all the up to date features a home can use. Be ready to invite your family and friends over for an afternoon of backyard fun in the in-ground, salt water pool.
Location
State VA
County Virginia Beach
Community 47 - South Central 2 Virginia Beach
Area 47 - South Central 2 Virginia Beach
Zoning R15
Rooms
Other Rooms 1st Floor BR, Attic, Breakfast Area, Foyer, MBR with Bath, Pantry, Utility Room
Interior
Interior Features Cathedral Ceiling, Fireplace Gas-natural, Walk-In Closet, Window Treatments
Hot Water Gas
Heating Nat Gas, Programmable Thermostat, Two Zone
Cooling Central Air, Two Zone
Flooring Carpet, Ceramic
Fireplaces Number 1
Equipment Backup Generator, Cable Hookup, Ceiling Fan, Gar Door Opener, Jetted Tub, Security Sys, Sump Pump
Appliance Dishwasher, Disposal, Dryer Hookup, Microwave, Elec Range, Refrigerator, Washer Hookup
Exterior
Exterior Feature Corner, Deck, Inground Sprinkler, Irrigation Control, Patio, Pump, Well
Garage Garage Att 2 Car, Oversized Gar, 4 Space, Driveway Spc
Garage Description 1
Fence Back Fenced
Pool In Ground Pool
Waterfront Description Not Waterfront
Roof Type Asphalt Shingle
Building
Story 2.0000
Foundation Crawl, Sealed/Encapsulated Crawl Space
Sewer City/County
Water City/County
Schools
Elementary Schools New Castle Elementary
Middle Schools Landstown Middle
High Schools Landstown
Others
Ownership Simple
Disclosures Disclosure Statement, Prop Owners Assoc
Read Less
Want to know what your home might be worth? Contact us for a FREE valuation!

Our team is ready to help you sell your home for the highest possible price ASAP

© 2024 REIN, Inc. Information Deemed Reliable But Not Guaranteed
Bought with Rose & Womble Realty Company







