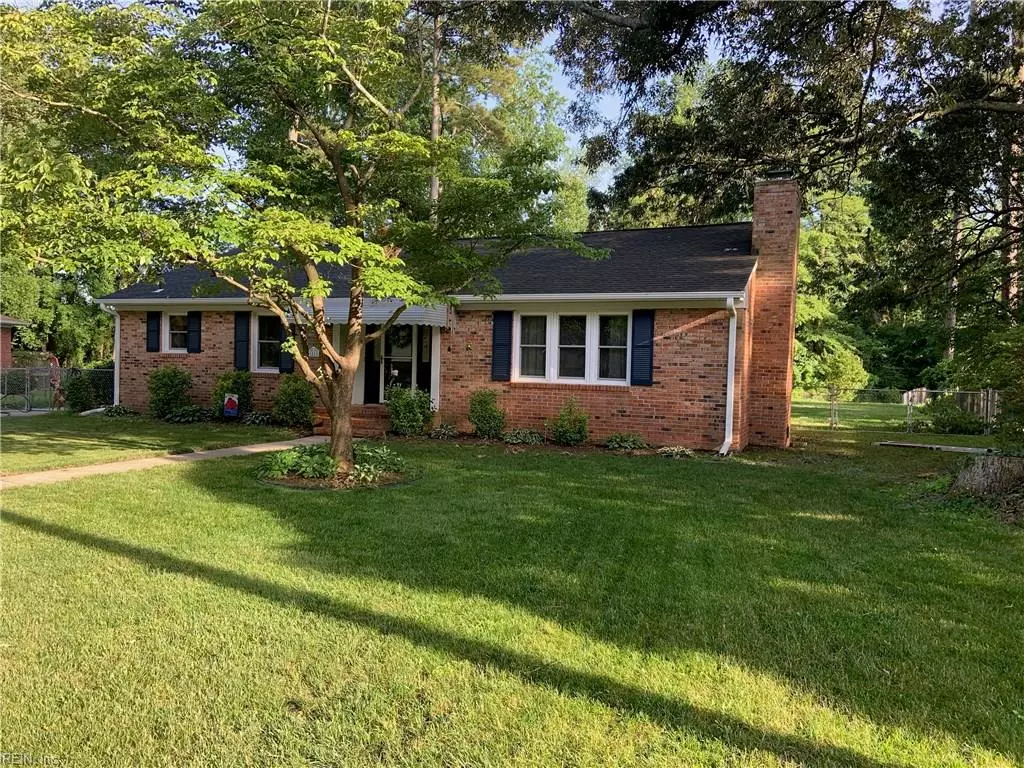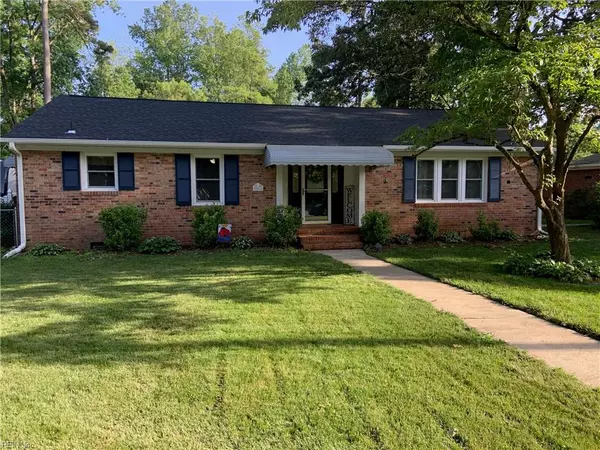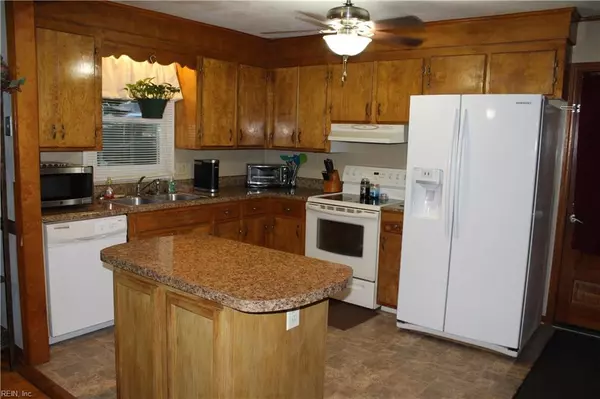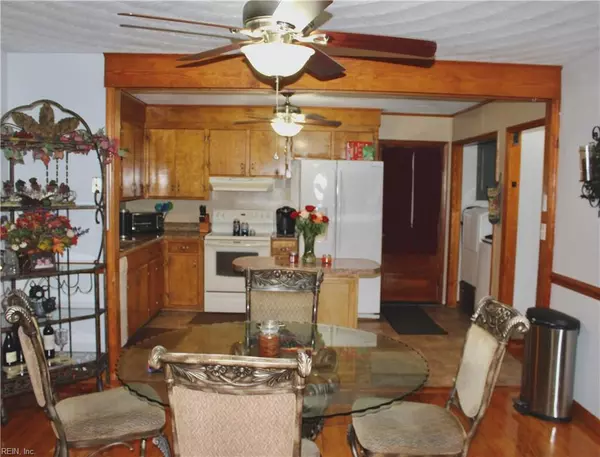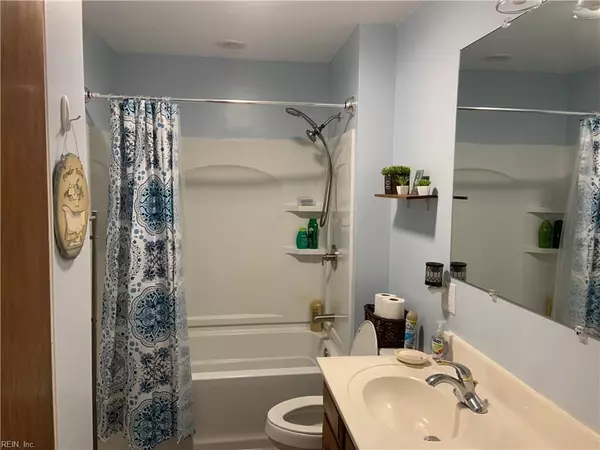$223,000
$223,000
For more information regarding the value of a property, please contact us for a free consultation.
1511 Brittle DR Suffolk, VA 23434
3 Beds
2 Baths
1,463 SqFt
Key Details
Sold Price $223,000
Property Type Other Types
Sub Type Detached-Simple
Listing Status Sold
Purchase Type For Sale
Square Footage 1,463 sqft
Price per Sqft $152
Subdivision Bethlehem Court
MLS Listing ID 10258979
Sold Date 08/30/19
Style Ranch
Bedrooms 3
Full Baths 2
Year Built 1971
Annual Tax Amount $1,463
Property Description
Don't miss out on this quaint brick home. Large half acre culdesac lot backing up to wetlands convenient to bases, shopping, interstates and business's. Impeccably kept home with several updates. New windows, roof, HVAC gas pack with ten year transferable warranty, 2 remodeled bathrooms. Hardwood floor resurfaced, fresh paint & new insulation in the attic. All appliances convey except washer and dryer. Has a wood burning stove with a Buckstove insert for extra heat source. Large insulated detached garage with unfinished room above for the handyman type and detached shed wired for electrical.The yard is gardeners dream, do you have chickens..chicken coop conveys!!
Location
State VA
County Suffolk
Community 62 - Central Suffolk
Area 62 - Central Suffolk
Rooms
Other Rooms 1st Floor BR, 1st Floor Master BR, Attic, Breakfast Area, Fin. Rm Over Gar, Foyer, MBR with Bath, Porch, Utility Closet
Interior
Interior Features Bar, Fireplace Wood, Perm Attic Stairs, Window Treatments, Wood Stove
Hot Water Electric
Heating Nat Gas, Wood
Cooling 16+ SEER A/C
Flooring Carpet, Ceramic, Vinyl, Wood
Fireplaces Number 1
Equipment Cable Hookup, Ceiling Fan, Satellite Dish
Appliance Dishwasher, Disposal, Dryer Hookup, Energy Star Appliance(s), Microwave, Elec Range, Refrigerator, Washer Hookup
Exterior
Exterior Feature Cul-De-Sac, Deck, Pump, Storage Shed, Well, Wooded
Parking Features Garage Det 2 Car, 4 Space
Garage Description 1
Fence Back Fenced, Chain Link
Pool Above Ground Pool
Waterfront Description Not Waterfront
View Wooded
Roof Type Asphalt Shingle
Accessibility Level Flooring, Main Floor Laundry
Building
Story 1.0000
Foundation Crawl, Sealed/Encapsulated Crawl Space
Sewer City/County
Water City/County
Schools
Elementary Schools Kilby Shores Elementary
Middle Schools Forest Glen Middle
High Schools Lakeland
Others
Ownership Simple
Disclosures Disclosure Statement
Read Less
Want to know what your home might be worth? Contact us for a FREE valuation!

Our team is ready to help you sell your home for the highest possible price ASAP

© 2024 REIN, Inc. Information Deemed Reliable But Not Guaranteed
Bought with Hulett and Associates Inc.



