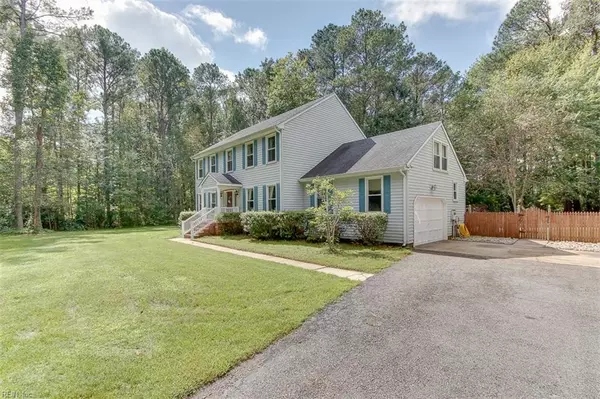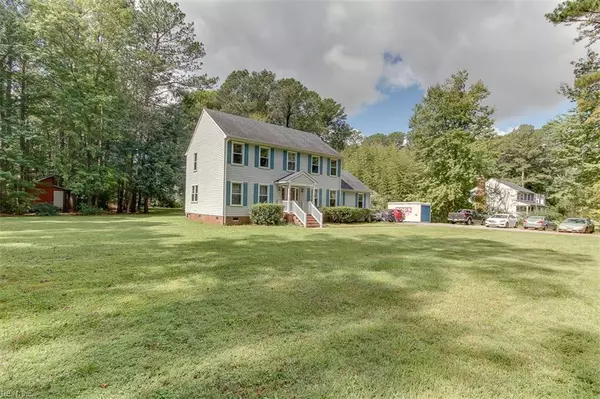$450,000
$450,000
For more information regarding the value of a property, please contact us for a free consultation.
1616 Shillelagh RD Chesapeake, VA 23323
4 Beds
3 Baths
2,680 SqFt
Key Details
Sold Price $450,000
Property Type Other Types
Sub Type Detached-Simple
Listing Status Sold
Purchase Type For Sale
Square Footage 2,680 sqft
Price per Sqft $167
Subdivision Shillelagh Farms
MLS Listing ID 10262320
Sold Date 08/29/19
Style Colonial
Bedrooms 4
Full Baths 3
Year Built 1986
Annual Tax Amount $3,719
Lot Size 3.000 Acres
Property Description
This must see, well maintained 3 acre property has so much to offer! The updated kitchen includes a farmhouse sink, wall mounted pot filler, center island with an additional sink and a gas stove equipped with double ovens and a grill that any chef would love! Wood burning fireplace in living room to cozy up to on those cold, winter nights. Master has a master bath with walk in his and her closets. Attic is fully floored for extra storage, but wait theres more! When temperatures rise, take a dip in your in-ground pool or hang out on the large deck. Or when you want to unwind on those cool summer nights, enjoy a relaxing night in the hot tub. Whole house reverse osmosis.Garden beds are located in the front if you would like to grow your own vegetables. Perfect opportunity to live in a peaceful, quiet, country setting with nearby shopping & restaurants.
Location
State VA
County Chesapeake
Community 32 - South Chesapeake
Area 32 - South Chesapeake
Zoning A1
Rooms
Other Rooms Attic, Breakfast Area, Fin. Rm Over Gar, Foyer, MBR with Bath, Pantry, Porch, Utility Closet
Interior
Interior Features Fireplace Wood, Walk-In Closet
Hot Water Electric
Heating Heat Pump
Cooling Heat Pump
Flooring Carpet, Ceramic, Wood
Fireplaces Number 1
Equipment Cable Hookup, Ceiling Fan, Hot Tub, Water Softener
Appliance Dishwasher, Dryer Hookup, Microwave, Gas Range, Refrigerator, Washer Hookup
Exterior
Exterior Feature Deck, Storage Shed, Well
Parking Features Garage Att 1 Car, Driveway Spc
Garage Description 1
Fence Electric
Pool In Ground Pool
Waterfront Description Not Waterfront
View Wooded
Roof Type Asphalt Shingle
Building
Story 2.0000
Foundation Crawl
Sewer Septic
Water Well
Schools
Elementary Schools Grassfield Elementary
Middle Schools Hickory Middle
High Schools Grassfield
Others
Ownership Simple
Disclosures Disclosure Statement, Pet on Premises
Read Less
Want to know what your home might be worth? Contact us for a FREE valuation!

Our team is ready to help you sell your home for the highest possible price ASAP

© 2024 REIN, Inc. Information Deemed Reliable But Not Guaranteed
Bought with Blue Chip Realty Corp






