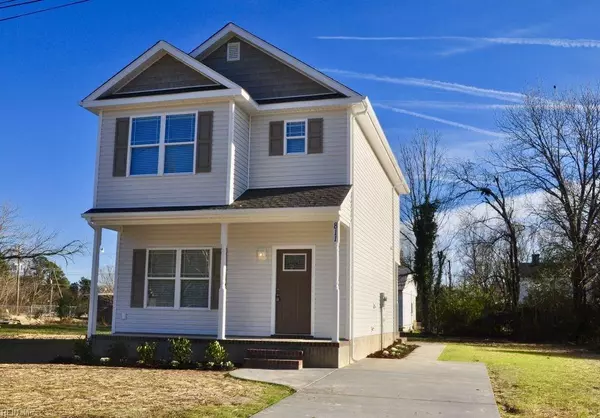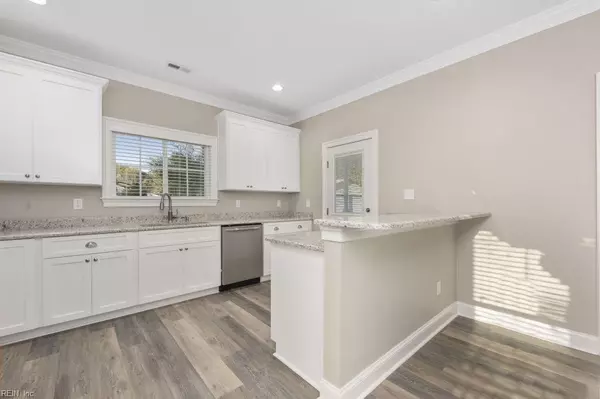$182,900
$182,900
For more information regarding the value of a property, please contact us for a free consultation.
2121 Kentucky AVE Suffolk, VA 23434
3 Beds
2.1 Baths
1,500 SqFt
Key Details
Sold Price $182,900
Property Type Other Types
Sub Type Detached-Simple
Listing Status Sold
Purchase Type For Sale
Square Footage 1,500 sqft
Price per Sqft $121
Subdivision Hollywood - 046
MLS Listing ID 10251403
Sold Date 08/30/19
Style Traditional
Bedrooms 3
Full Baths 2
Half Baths 1
Year Built 2019
Annual Tax Amount $1,500
Lot Size 7,840 Sqft
Property Description
Construction is almost complete! A few weeks left to go and there’s still time to pick out carpet colors. House is minutes from route 58 with easy access to anywhere in Hampton Roads. This quality built 3 bedroom 2 1/2 bath is on a quiet dead-end road. Open downstairs floor plan includes custom white shaker style cabinets, granite countertops, two-piece crown moulding, upgraded 3 1/2 inch casing with windows fully trimmed out, recessed lighting, premium LVT flooring, stainless steel appliances. Second floor consist of custom white shaker style vanities, granite countertops, vaulted ceiling in master. This homes HVAC is zoned in order to control upstairs and downstairs temperatures. Huge concrete parking area.. Flowerbeds will be installed at completion or buyer can use the $1000 allowance on other items or cash back. Seller agrees to pay 4% with a full price purchase towards buyers closing costs. Pictures are of a model, details and colors may change depending on address.
Location
State VA
County Suffolk
Community 62 - Central Suffolk
Area 62 - Central Suffolk
Rooms
Other Rooms Porch
Interior
Interior Features Cathedral Ceiling, Fireplace Gas-propane, Walk-In Closet, Window Treatments
Hot Water Electric
Heating Electric
Cooling Central Air
Flooring Carpet, Vinyl
Appliance Dishwasher, Dryer Hookup, Microwave, Range, Refrigerator, Washer Hookup
Exterior
Parking Features Multi Car, Off Street, Driveway Spc
Fence None
Pool No Pool
Waterfront Description Not Waterfront
Roof Type Asphalt Shingle
Building
Story 2.0000
Foundation Slab
Sewer City/County
Water City/County
New Construction 1
Schools
Elementary Schools Driver Elementary
Middle Schools King`S Fork Middle
High Schools Kings Fork
Others
Ownership Simple
Disclosures Disclosure Statement
Read Less
Want to know what your home might be worth? Contact us for a FREE valuation!

Our team is ready to help you sell your home for the highest possible price ASAP

© 2024 REIN, Inc. Information Deemed Reliable But Not Guaranteed
Bought with Peak Realty Inc







