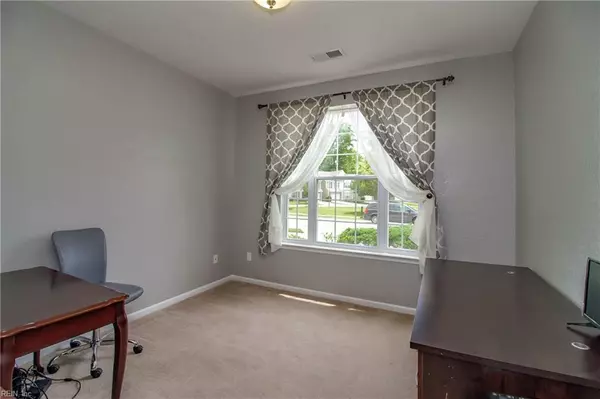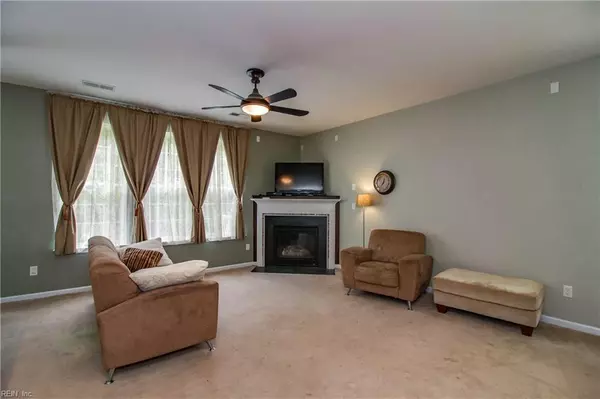$265,000
$265,000
For more information regarding the value of a property, please contact us for a free consultation.
2204 Silver Charm CIR Suffolk, VA 23435
3 Beds
2.1 Baths
2,294 SqFt
Key Details
Sold Price $265,000
Property Type Other Types
Sub Type Attached-Simple
Listing Status Sold
Purchase Type For Sale
Square Footage 2,294 sqft
Price per Sqft $115
Subdivision Highland Green
MLS Listing ID 10266400
Sold Date 09/03/19
Style Traditional
Bedrooms 3
Full Baths 2
Half Baths 1
HOA Fees $243/mo
Year Built 2008
Annual Tax Amount $2,712
Lot Size 3,920 Sqft
Property Description
The outside of this house has a modern feel with a stone bordered garage with well landscaped foliage surrounding the front. Walking through the main door you're met immediately with an office space that can also be prioritized as a fourth bedroom. The open living room and kitchen are illuminated magnificently and painted neutral colors to match your furniture. Your family will be excited to see the open upstairs that includes a quiet study that anyone could use to finish a book or work at home. There are two bedrooms with connecting washroom plus a large master bedroom that comes with an extravagant bathroom. It has a dual sink, relaxing tub by a window, and a separate shower. Topping off this wonderful property, your backyard borders the local favorite Bennett's Creek Park.
Location
State VA
County Suffolk
Community 61 - Northeast Suffolk
Area 61 - Northeast Suffolk
Rooms
Other Rooms Attic, Breakfast Area, MBR with Bath, Pantry, Porch, Utility Closet
Interior
Interior Features Fireplace Gas-natural, Pull Down Attic Stairs, Walk-In Closet
Hot Water Gas
Heating Heat Pump W/A, Hot Water, Nat Gas, Programmable Thermostat
Cooling Central Air
Flooring Carpet, Vinyl
Fireplaces Number 1
Equipment Cable Hookup, Ceiling Fan, Jetted Tub
Appliance 220 V Elec, Dishwasher, Disposal, Dryer Hookup, Microwave, Elec Range, Refrigerator, Washer Hookup
Exterior
Exterior Feature Patio, Storage Shed
Parking Features Garage Att 1 Car, 4 Space, Off Street, Street
Garage Description 1
Fence Partial
Pool No Pool
Amenities Available Cable, Exercise Rm, Ground Maint, Playgrounds, Pool, Trash Pickup
Waterfront Description Not Waterfront
Roof Type Asphalt Shingle,Metal
Building
Story 2.0000
Foundation Slab
Sewer City/County
Water City/County
Schools
Elementary Schools Creekside Elementary
Middle Schools John Yeates Middle
High Schools Nansemond River
Others
Ownership Simple
Disclosures Disclosure Statement, Prop Owners Assoc
Read Less
Want to know what your home might be worth? Contact us for a FREE valuation!

Our team is ready to help you sell your home for the highest possible price ASAP

© 2024 REIN, Inc. Information Deemed Reliable But Not Guaranteed
Bought with Upscale Avenues Realty Group







