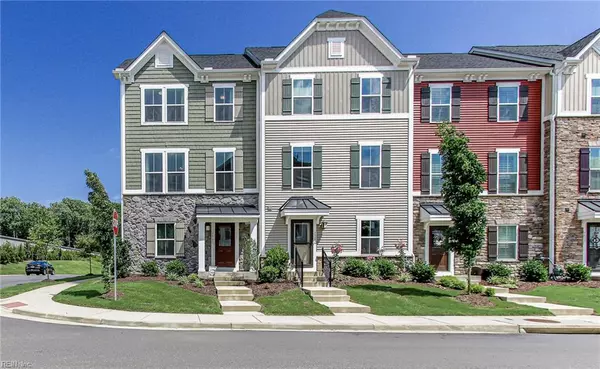$262,650
$262,650
For more information regarding the value of a property, please contact us for a free consultation.
7501 Tealight WAY Williamsburg, VA 23188
3 Beds
2.1 Baths
1,765 SqFt
Key Details
Sold Price $262,650
Property Type Other Types
Sub Type Attached-Simple
Listing Status Sold
Purchase Type For Sale
Square Footage 1,765 sqft
Price per Sqft $148
Subdivision All Others Area 119
MLS Listing ID 10266832
Sold Date 08/30/19
Style Townhouse
Bedrooms 3
Full Baths 2
Half Baths 1
HOA Fees $100/mo
Year Built 2016
Annual Tax Amount $1,777
Lot Size 2,090 Sqft
Property Description
Welcome home to Village at Candle Station! This corner unit offers maximum privacy w/ plenty of views. They aren't making this model anymore w/ an attached 2 car garage. This three-level twnhse features an open flr plan w/ plenty of natural light, 3 bdrm, 2.5 bth, & lots of storage space. 1st flr entry way includes coat closet, storage closet, & bonus room w/ custom curtains for the drs included. 2nd flr features kitchen, dining rm, living rm, & half bth. Kitchen has granite countertops, black cabinets, ss appliances, a pantry closet, & a private deck w/ beautiful custom window curtains. 3rd flr are 3 bedrms, 2 full bathrms, & laundry. Master bedrm includes a walk-in closet, vaulting tray ceiling, blackout custom window shades, and master bathrm. This welcoming community features playgrnd, picnic tables, & outdr games. HOA fee covers landscaping. Conveniently located near grocery store, CVS, restaurants, & Williamsburg Outlets. 3 minute drive to I-64. 1 yr warranty. Welcome home!
Location
State VA
County James City County
Community 119 - James City Co Upper
Area 119 - James City Co Upper
Zoning PUD-R
Rooms
Other Rooms Foyer, MBR with Bath, Pantry, Rec Room
Interior
Interior Features Scuttle Access, Walk-In Closet
Hot Water Gas
Heating Forced Hot Air, Nat Gas, Programmable Thermostat
Cooling Central Air, Variable Speed
Flooring Carpet, Ceramic, Wood
Equipment Cable Hookup, Ceiling Fan, Gar Door Opener
Appliance Dishwasher, Disposal, Dryer, Energy Star Appliance(s), Microwave, Elec Range, Refrigerator, Washer
Exterior
Exterior Feature Corner, Deck
Garage Garage Att 2 Car
Garage Description 1
Fence None
Pool No Pool
Amenities Available Ground Maint
Waterfront Description Not Waterfront
Roof Type Asphalt Shingle
Building
Story 3.0000
Foundation Slab
Sewer City/County
Water City/County
Schools
Elementary Schools Norge Elementary
Middle Schools Toano Middle
High Schools Warhill
Others
Ownership Simple
Disclosures Disclosure Statement, Prop Owners Assoc
Read Less
Want to know what your home might be worth? Contact us for a FREE valuation!

Our team is ready to help you sell your home for the highest possible price ASAP

© 2024 REIN, Inc. Information Deemed Reliable But Not Guaranteed
Bought with Liz Moore & Associates LLC







