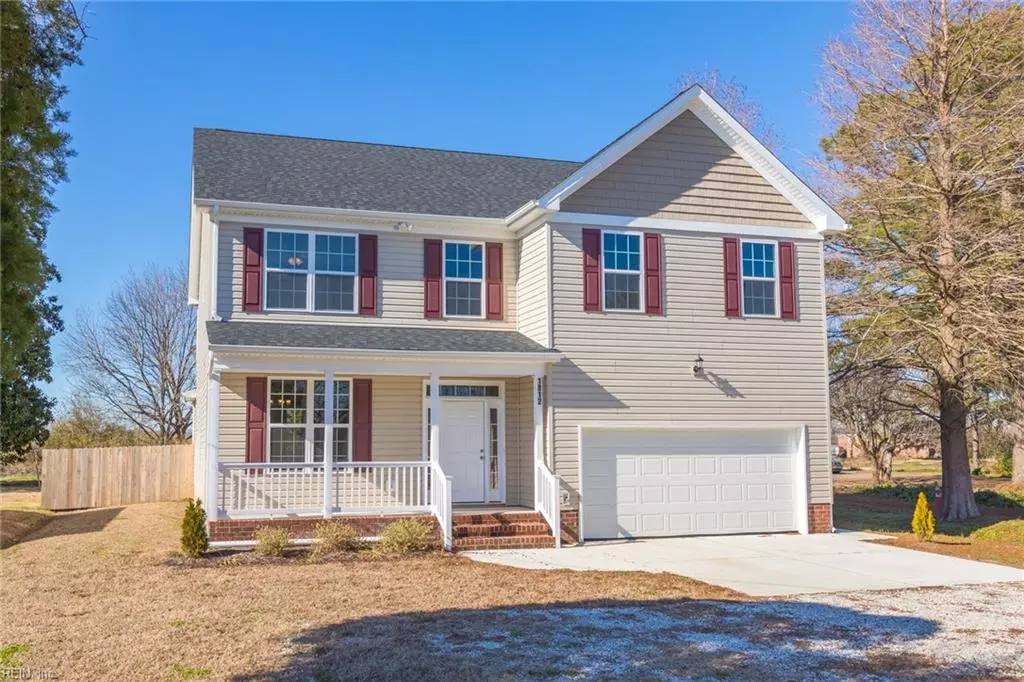$340,000
$340,000
For more information regarding the value of a property, please contact us for a free consultation.
1812 Long Ridge RD Chesapeake, VA 23322
4 Beds
2.1 Baths
2,695 SqFt
Key Details
Sold Price $340,000
Property Type Other Types
Sub Type Detached-Simple
Listing Status Sold
Purchase Type For Sale
Square Footage 2,695 sqft
Price per Sqft $126
Subdivision Hickory
MLS Listing ID 10254747
Sold Date 09/04/19
Style Traditional
Bedrooms 4
Full Baths 2
Half Baths 1
Year Built 2018
Annual Tax Amount $3,917
Lot Size 10,585 Sqft
Property Description
Absolutely stunning and sure to win your heart! This new build beauty is located in one of Chesapeake’s most highly sought after sections of the city, 4 bedrooms and 2.5 baths ensure that your family can spread out with plenty of room to grow. Sip sweet tea on the back deck with friends in the summertime while the kids run through their very own kingdom in your spacious backyard. Cozy up on a cold winter’s night in front of your elegant fireplace, whip up a delicious meal for family and friends in your beautifully designed kitchen, complete with granite countertops, stainless steel appliances and warm wooden cabinetry. The attached two-car garage is filled with storage possibilities and perfect for keeping your vehicle ready to roll during these icy cold winter months. Incredible master suite with walk-in closet and efficiently designed bathroom with deep soaking tub and plenty of storage space is perfect for easy living. Get ready to be “WoWeD”… This is the one to call home!
Location
State VA
County Chesapeake
Community 32 - South Chesapeake
Area 32 - South Chesapeake
Zoning R15S
Rooms
Other Rooms Attic, Breakfast Area, Fin. Rm Over Gar, MBR with Bath, Pantry, Porch, Utility Room
Interior
Interior Features Fireplace Gas-propane, Pull Down Attic Stairs, Walk-In Closet
Hot Water Electric
Heating Heat Pump
Cooling Central Air
Flooring Carpet, Ceramic, Wood
Fireplaces Number 1
Equipment Cable Hookup, Ceiling Fan
Appliance Dishwasher, Microwave, Elec Range
Exterior
Exterior Feature Deck, Pump, Well
Garage Garage Att 2 Car, Multi Car, Off Street
Garage Description 1
Fence Back Fenced, Privacy, Wood Fence
Pool No Pool
Waterfront Description Not Waterfront
Roof Type Asphalt Shingle
Building
Story 2.0000
Foundation Slab
Sewer Septic
Water Well
Schools
Elementary Schools Southeastern Elementary
Middle Schools Hickory Middle
High Schools Hickory
Others
Ownership Simple
Disclosures Disclosure Statement
Read Less
Want to know what your home might be worth? Contact us for a FREE valuation!

Our team is ready to help you sell your home for the highest possible price ASAP

© 2024 REIN, Inc. Information Deemed Reliable But Not Guaranteed
Bought with The Real Estate Group







