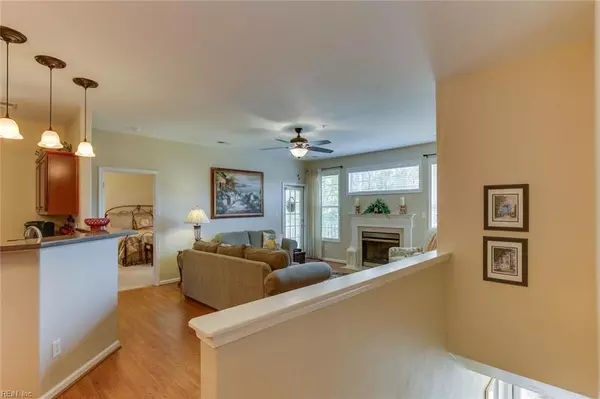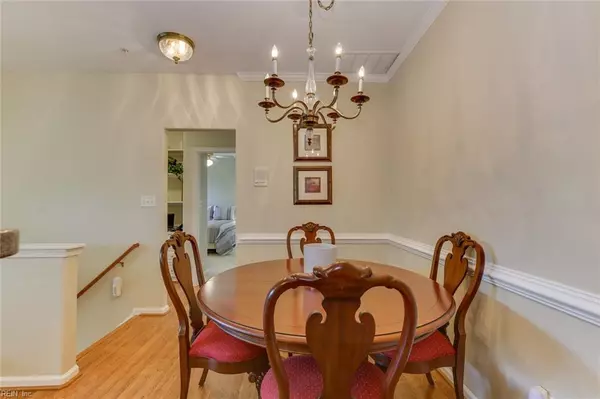$235,000
$235,000
For more information regarding the value of a property, please contact us for a free consultation.
5332 Deford RD Virginia Beach, VA 23455
3 Beds
2 Baths
1,469 SqFt
Key Details
Sold Price $235,000
Property Type Other Types
Sub Type Attached-Condo
Listing Status Sold
Purchase Type For Sale
Square Footage 1,469 sqft
Price per Sqft $159
Subdivision Cypress Point - 404
MLS Listing ID 10262613
Sold Date 09/04/19
Style Transitional
Bedrooms 3
Full Baths 2
Condo Fees $300
Year Built 2000
Annual Tax Amount $2,013
Property Description
This IMMACULATE condo has an open floor plan perfect for entertaining. All one level living on the 2nd floor with a ground level HUGE 600 sq ft garage w/ extra closet storage. As you move to the second level you will see many upgrades. Stairwell has newer oak stairs. Newer laminate LR & DR. The kitchen features new appliances 2018 and is open to dining room. Upgrades include HVAC 2016, Hot Water Heater 2019, gas F/P. Built-in glass shelving shows beautifully in spacious living room w/ outside balcony for more entertaining. The master bedroom features a large WI closet with an oversized master bath w/ jetted tub and separate shower. Computer Desk Station w/shelving. All this located in this lovely Traditions Community @ Cypress Point close to shopping, Interstate, entertainment, military bases and beaches. Condo fee includes water, trash sewer, exterior and ground maintenance.
Location
State VA
County Virginia Beach
Community 41 - Northwest Virginia Beach
Area 41 - Northwest Virginia Beach
Zoning PDH2
Rooms
Other Rooms Balcony, Foyer, MBR with Bath, Utility Closet
Interior
Interior Features Bar, Fireplace Gas-natural, Window Treatments
Hot Water Gas
Heating Nat Gas, Programmable Thermostat
Cooling Central Air
Flooring Carpet, Laminate, Wood
Fireplaces Number 1
Equipment Cable Hookup, Ceiling Fan, Gar Door Opener, Jetted Tub, Security Sys
Appliance Dishwasher, Disposal, Dryer, Microwave, Elec Range, Refrigerator, Washer
Exterior
Exterior Feature Inground Sprinkler
Garage Garage Att 2 Car
Garage Description 1
Fence None
Pool No Pool
Amenities Available Ground Maint, Sewer, Trash Pickup, Water
Waterfront Description Not Waterfront
Roof Type Asphalt Shingle
Accessibility Pocket Doors
Building
Story 1.0000
Foundation Slab
Sewer City/County
Water City/County
Schools
Elementary Schools Luxford Elementary
Middle Schools Bayside Middle
High Schools Bayside
Others
Ownership Condo
Disclosures Disclosure Statement, Resale Certif Req
Read Less
Want to know what your home might be worth? Contact us for a FREE valuation!

Our team is ready to help you sell your home for the highest possible price ASAP

© 2024 REIN, Inc. Information Deemed Reliable But Not Guaranteed
Bought with James & Lee Realty







