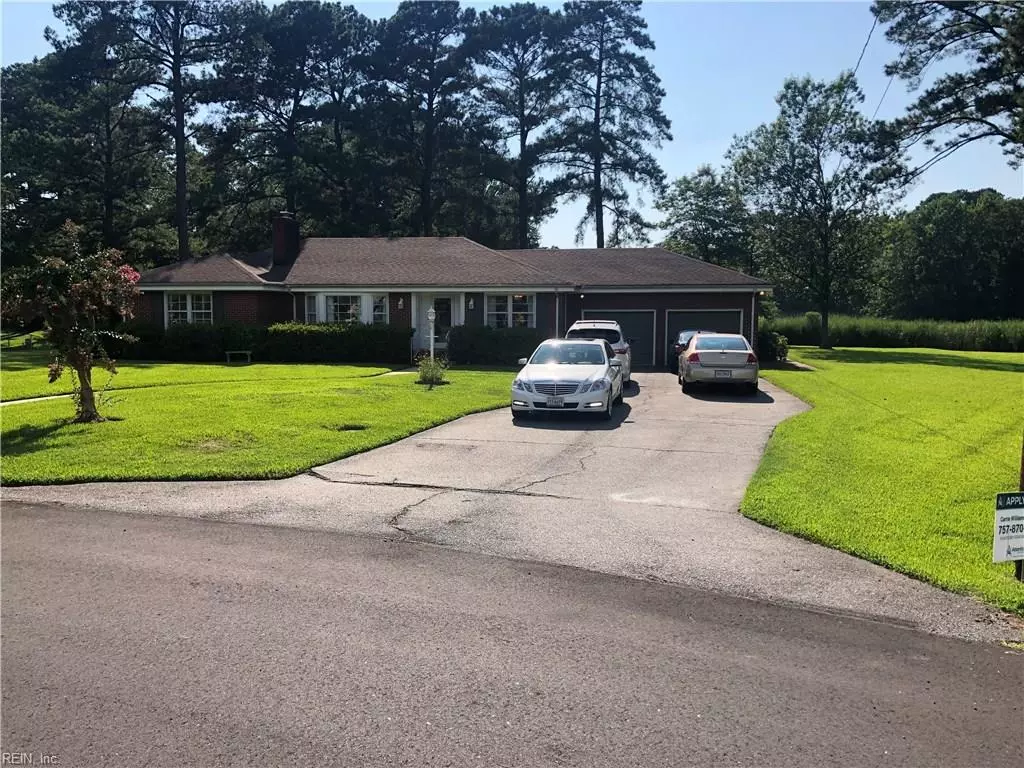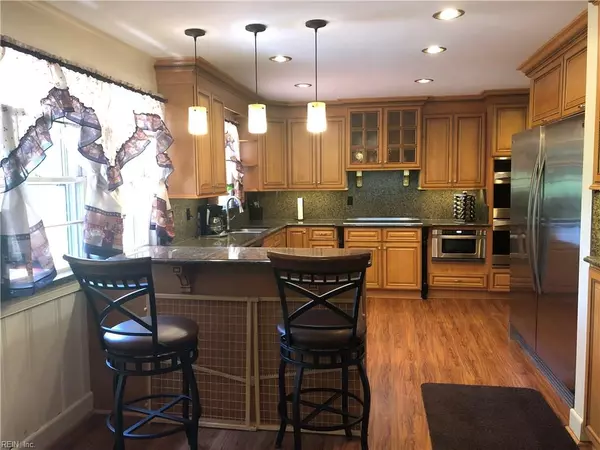$263,600
$263,600
For more information regarding the value of a property, please contact us for a free consultation.
5225 Amherst DR Portsmouth, VA 23703
3 Beds
2.1 Baths
1,956 SqFt
Key Details
Sold Price $263,600
Property Type Other Types
Sub Type Detached-Simple
Listing Status Sold
Purchase Type For Sale
Square Footage 1,956 sqft
Price per Sqft $134
Subdivision Sweetbriar
MLS Listing ID 10257540
Sold Date 08/30/19
Style Ranch
Bedrooms 3
Full Baths 2
Half Baths 1
Year Built 1958
Annual Tax Amount $3,183
Lot Size 1.000 Acres
Property Description
Be the first to see this beautiful brick ranch in the heart of Churchland schools!! 3 bedrooms, 2.5 baths with hardwood and beautiful vinyl flooring and an updated kitchen complete with lovely granite countertops, high end Kenmore Elite appliances include Dbl oven with convection cooking option, undermount microwave, range with hidden electrical exhaust fan and an oversized fridge and freezer! Take in your stunning waterfront view from the sunroom or the deck!! Climb in your paddle or John boat for direct access to the Elizabeth River!! This large 1 acre lot has plenty of room for any entertaining plans you might have. A newer roof and water heater plus washer/dryer and utility room fridge for extra cold storage!! Give this one your highest priority...it will not last long!! Please see video for sky view of property and access to Elizabeth River.
Location
State VA
County Portsmouth
Community 22 - Northwest Portsmouth
Area 22 - Northwest Portsmouth
Zoning GR
Rooms
Other Rooms 1st Floor Master BR, Attic, Foyer, MBR with Bath, Sun Room, Utility Room
Interior
Interior Features Fireplace Wood, Pull Down Attic Stairs, Window Treatments
Hot Water Electric
Heating Heat Pump
Cooling Central Air, Heat Pump
Flooring Ceramic, Vinyl, Wood
Fireplaces Number 1
Equipment Attic Fan, Cable Hookup, Ceiling Fan, Gar Door Opener, Sump Pump
Appliance 220 V Elec, Dishwasher, Disposal, Dryer, Microwave, Elec Range, Refrigerator, Trash Compactor, Washer, Washer Hookup
Exterior
Exterior Feature Well, Wooded
Parking Features Garage Att 2 Car, 4 Space
Garage Description 1
Fence None
Pool No Pool
Waterfront Description Deep Water Access,Lake,Marsh
View Marsh, Water
Roof Type Asphalt Shingle
Building
Story 1.0000
Foundation Crawl
Sewer City/County
Water City/County
Schools
Elementary Schools Churchland Elementary
Middle Schools Churchland Middle
High Schools Churchland
Others
Ownership Simple
Disclosures Disclosure Statement
Read Less
Want to know what your home might be worth? Contact us for a FREE valuation!

Our team is ready to help you sell your home for the highest possible price ASAP

© 2024 REIN, Inc. Information Deemed Reliable But Not Guaranteed
Bought with Genesis Realty Inc.







