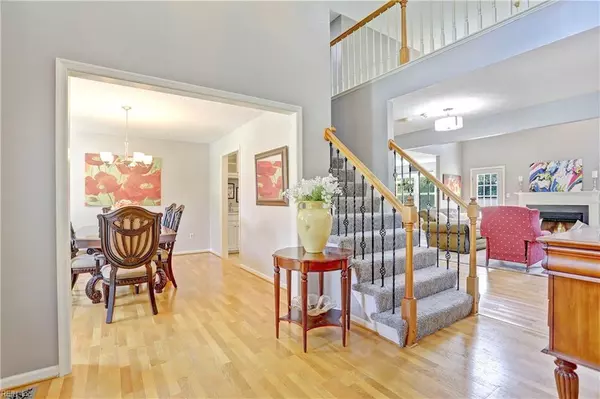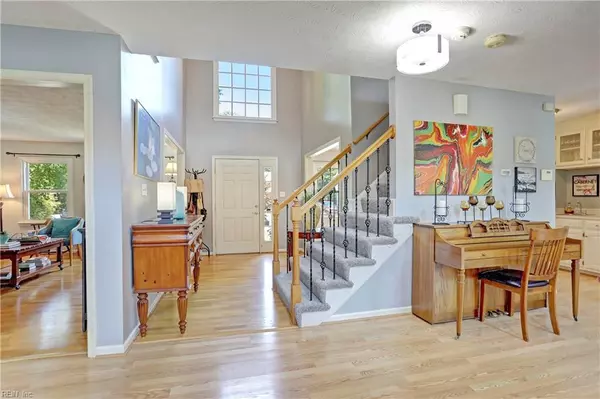$419,900
$419,900
For more information regarding the value of a property, please contact us for a free consultation.
109 Silver Fox TRCE Yorktown, VA 23693
4 Beds
2.1 Baths
3,007 SqFt
Key Details
Sold Price $419,900
Property Type Other Types
Sub Type Detached-Simple
Listing Status Sold
Purchase Type For Sale
Square Footage 3,007 sqft
Price per Sqft $139
Subdivision Foxwood
MLS Listing ID 10268641
Sold Date 08/30/19
Style Transitional
Bedrooms 4
Full Baths 2
Half Baths 1
HOA Fees $30/mo
Year Built 1995
Annual Tax Amount $2,900
Lot Size 0.289 Acres
Property Description
This home shows like a model! As soon as you walk in you will notice the attention to detail! Large FR w gas FP opens to huge KIT & breakfast area all of which have a view of the pond. KIT w/ 26 ft of ctr space not inc 6’9 x 3’4 island & 13 drawers! Wet bar & 2 pantries. New ‘19 insulated Gar door, wtr heater, high end floating vinyl plank flooring in full baths, door to deck, light fixtures in full baths & other locations, carpet in bdrm & study and front hand railing. New ‘18 ROOF, gutters, tile in Kit & mud rm, stove, micro hood & ctr tops. All windows replaced. The study/guest room by ½ bath. Open strwy to 4 bedrooms. Master is to die for. Sitting area at bay window. Large enough for any type of furniture. The walk-in closet is custom and huge! Then there’s the master bath with double vanity, jetted deep tub, separate shower and linen closet. 2 bdrms separated by full bath. 4th BR has built-in shelving & tables home schooling, art & crafts? Deck & patio w lrg fenced bkyd.
Location
State VA
County York County
Community 112 - York County South
Area 112 - York County South
Zoning R20
Rooms
Other Rooms Attic, Breakfast Area, Foyer, MBR with Bath, Office/Study, Pantry, Porch, Utility Room
Interior
Interior Features Fireplace Gas-natural, Scuttle Access, Window Treatments
Hot Water Gas
Heating Nat Gas
Cooling Central Air
Flooring Carpet, Ceramic, Laminate, Vinyl, Wood
Fireplaces Number 1
Equipment Cable Hookup, Ceiling Fan, Gar Door Opener, Jetted Tub
Appliance 220 V Elec, Dishwasher, Disposal, Microwave, Gas Range, Refrigerator, Washer Hookup
Exterior
Exterior Feature Cul-De-Sac, Deck, Patio
Garage Garage Att 2 Car, 4 Space, Street
Garage Description 1
Fence Back Fenced, Wood Fence
Pool No Pool
Amenities Available Playgrounds
Waterfront Description Pond
View Water
Roof Type Asphalt Shingle
Building
Story 2.0000
Foundation Crawl
Sewer City/County
Water City/County
Schools
Elementary Schools Grafton Bethel Elementary
Middle Schools Grafton Middle
High Schools Grafton
Others
Ownership Simple
Disclosures Disclosure Statement, Prop Owners Assoc
Read Less
Want to know what your home might be worth? Contact us for a FREE valuation!

Our team is ready to help you sell your home for the highest possible price ASAP

© 2024 REIN, Inc. Information Deemed Reliable But Not Guaranteed
Bought with Better Homes&Gardens R.E. Native American Grp







