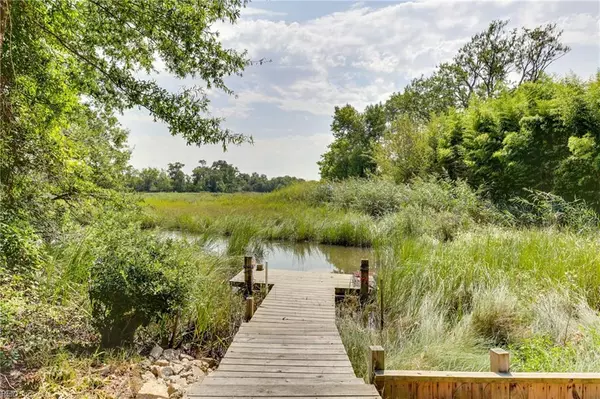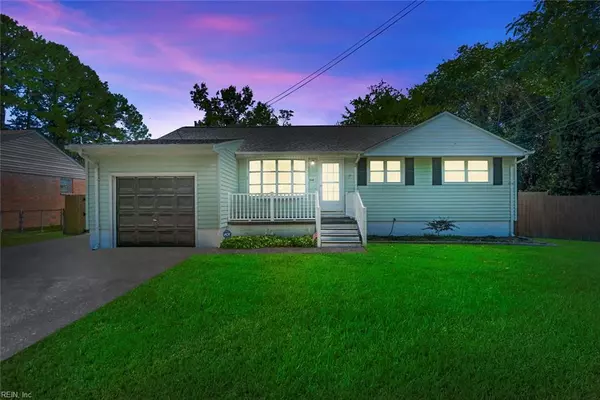$257,500
$257,500
For more information regarding the value of a property, please contact us for a free consultation.
8446 Lynn River RD Norfolk, VA 23503
3 Beds
1.1 Baths
1,576 SqFt
Key Details
Sold Price $257,500
Property Type Other Types
Sub Type Detached-Simple
Listing Status Sold
Purchase Type For Sale
Square Footage 1,576 sqft
Price per Sqft $163
Subdivision Devon Manor
MLS Listing ID 10269424
Sold Date 09/03/19
Style Cottage,Ranch
Bedrooms 3
Full Baths 1
Half Baths 1
Year Built 1957
Annual Tax Amount $2,976
Lot Size 0.270 Acres
Property Description
Tranquility awaits you in this idyllic location that backs to the waters off Pretty Lake. Beach access nearby. Peaceful and private, no neighbors behind you, just natural beauty to enjoy in your spacious yard, on the deck or relaxing on the screen porch. The dock offers easy water access for kayaks, paddle boards and small boats to explore Pretty Lake and on to the Chesapeake Bay. The home features an updated kitchen with quartz counters and all appliances, it flows into the great room with vaulted ceilings, skylights, over sized windows to take in the views and French Doors to the screen porch. There is a generous master with dual closets and room for a king size bed. The bathrooms have both been updated, yet retain their vintage charm. Ample parking with an attached garage and extended driveway that leads to the backyard and detached workshop/garage/cave, plenty of room for your boat or RV. Located between two of the area's major bases. Preferred lender can help with closing costs.
Location
State VA
County Norfolk
Community 13 - North Norfolk
Area 13 - North Norfolk
Zoning R-6
Rooms
Other Rooms 1st Floor Master BR, Attic, Porch, Workshop
Interior
Interior Features Cathedral Ceiling, Scuttle Access, Skylights, Window Treatments
Hot Water Gas
Heating Forced Hot Air, Nat Gas
Cooling Central Air
Flooring Carpet, Laminate
Equipment Cable Hookup, Ceiling Fan, Security Sys
Appliance Dishwasher, Disposal, Dryer Hookup, Microwave, Elec Range, Refrigerator, Washer Hookup
Exterior
Exterior Feature Deck, Storage Shed
Garage Garage Att 1 Car, Garage Det 1 Car, Multi Car, Driveway Spc
Garage Description 1
Fence Back Fenced, Privacy, Wood Fence
Pool No Pool
Waterfront Description Deep Water Access,Dock,Navigable,River
View Marsh, Water
Roof Type Asphalt Shingle
Accessibility Grab bars
Building
Story 1.0000
Foundation Crawl
Sewer City/County
Water City/County
Schools
Elementary Schools Bay View Elementary
Middle Schools Azalea Gardens Middle
High Schools Norview
Others
Ownership Simple
Disclosures Disclosure Statement, Pet on Premises
Read Less
Want to know what your home might be worth? Contact us for a FREE valuation!

Our team is ready to help you sell your home for the highest possible price ASAP

© 2024 REIN, Inc. Information Deemed Reliable But Not Guaranteed
Bought with The Real Estate Group







