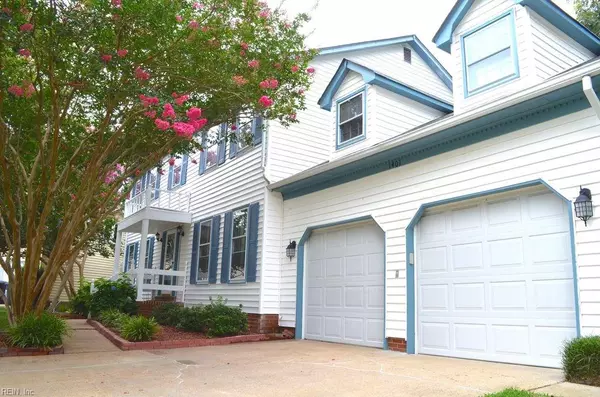$357,000
$357,000
For more information regarding the value of a property, please contact us for a free consultation.
1401 Needham CT Virginia Beach, VA 23456
5 Beds
2.1 Baths
2,720 SqFt
Key Details
Sold Price $357,000
Property Type Other Types
Sub Type Detached-Simple
Listing Status Sold
Purchase Type For Sale
Square Footage 2,720 sqft
Price per Sqft $131
Subdivision Salem Woods
MLS Listing ID 10268374
Sold Date 09/05/19
Style Colonial
Bedrooms 5
Full Baths 2
Half Baths 1
Year Built 1981
Annual Tax Amount $3,540
Lot Size 0.254 Acres
Property Description
**Appraised at $375,000!!!** Truly a nature lovers house... Walk through a luxurious house laced with crown ceilings and moldings throughout... It's so large that you might have trouble finding the other person you came there with... See the gorgeous kitchen design with a huge island for easy cooking and the decorative 'under lights' covering the entire kitchen counter... Walk up to the FROG room and find the prefect "Man Cave" with a pool table (that comes with the house) in the center of the room... Also makes a perfect extra room for someone to stay in... Make your way to the sensational back yard loaded with huge 60 ft tall trees... See the huge in-ground 20,000 gallon in-ground heated pool that feels amazing this time of the year... Lay on your back in the pool all you will see is beautiful trees surrounding you... - Near everything - Doggy door to back yard - Reverse Osmosis Water Treatment - Wood Fence - Park with pond across the street Wont last Long - Call Now!
Location
State VA
County Virginia Beach
Community 47 - South Central 2 Virginia Beach
Area 47 - South Central 2 Virginia Beach
Zoning R75
Rooms
Other Rooms 1st Floor BR, Attic, MBR with Bath, Office/Study, Pantry, Porch, Rec Room, Spare Room
Interior
Interior Features Fireplace Wood, Walk-In Closet
Hot Water Electric
Heating Electric
Cooling Central Air
Flooring Laminate, Wood
Fireplaces Number 1
Equipment Cable Hookup, Ceiling Fan, Gar Door Opener
Appliance Dishwasher, Disposal, Dryer, Energy Star Appliance(s), Microwave, Elec Range, Refrigerator, Washer
Exterior
Exterior Feature Cul-De-Sac, Deck, Patio, Storage Shed
Garage Garage Att 2 Car, 2 Space
Garage Description 1
Fence Back Fenced, Wood Fence
Pool In Ground Pool
Waterfront Description Not Waterfront
View Wooded
Roof Type Asphalt Shingle
Building
Story 2.0000
Foundation Crawl
Sewer City/County
Water City/County
Schools
Elementary Schools Rosemont Elementary
Middle Schools Salem Middle
High Schools Salem
Others
Ownership Simple
Disclosures Disclosure Statement
Read Less
Want to know what your home might be worth? Contact us for a FREE valuation!

Our team is ready to help you sell your home for the highest possible price ASAP

© 2024 REIN, Inc. Information Deemed Reliable But Not Guaranteed
Bought with RE/MAX Edge







