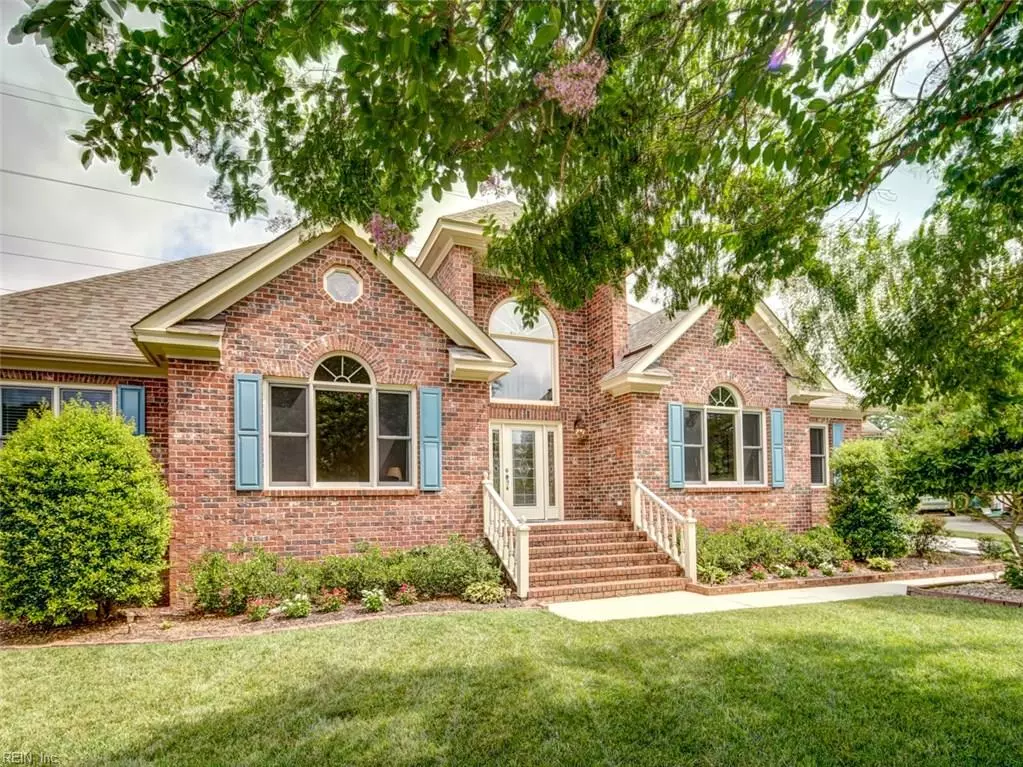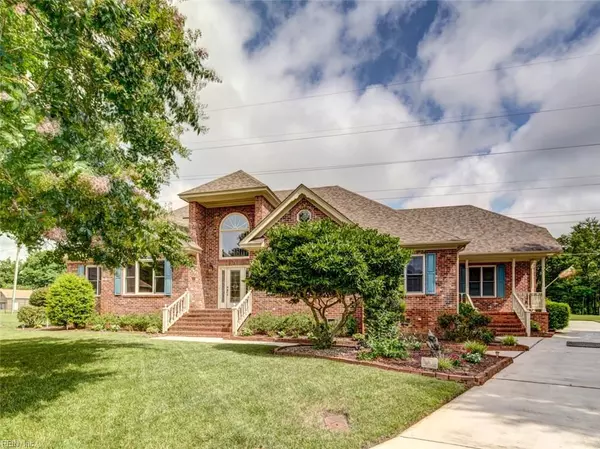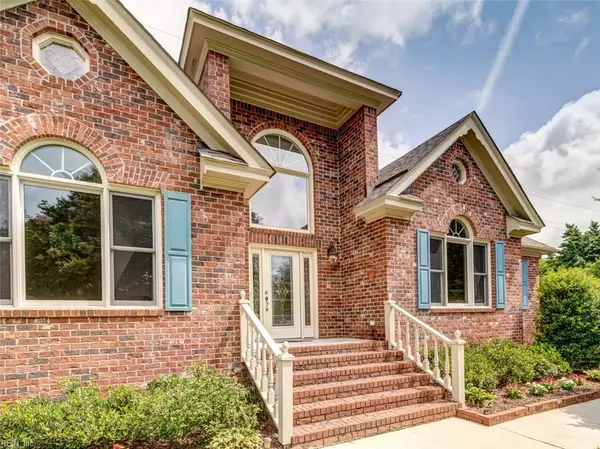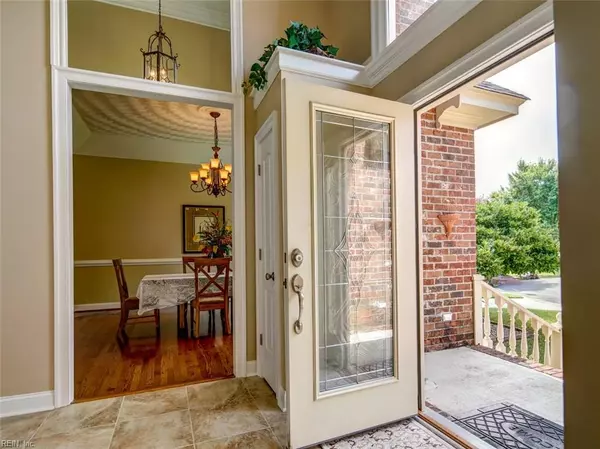$510,000
$510,000
For more information regarding the value of a property, please contact us for a free consultation.
7131 Grayfalcon DR Norfolk, VA 23518
5 Beds
3.1 Baths
4,200 SqFt
Key Details
Sold Price $510,000
Property Type Other Types
Sub Type Detached-Simple
Listing Status Sold
Purchase Type For Sale
Square Footage 4,200 sqft
Price per Sqft $121
Subdivision Waters Edge - 287
MLS Listing ID 10246997
Sold Date 09/03/19
Style Transitional
Bedrooms 5
Full Baths 3
Half Baths 1
Year Built 1993
Annual Tax Amount $6,985
Lot Size 0.720 Acres
Property Description
LAKE FRONT PROPERTY in the fabulous Norfolk neighborhood of Waters Edge. Home is move in ready. Custom built brick home has 5 Bedrooms and 3.5 Baths. It has spacious open floor plan with hardwood floors and gas fireplace. Beautifully vaulted foyer, dining room and living room. Gorgeous kitchen cabinets with center island, granite counter top, stainless steel appliances. Large utility room has deep sink and extra pantry space. Master bedroom suite along with a second bedroom and full bath are located on first floor. Roofing is 30-year architectural composite shingles. 2 Car Garage has gas hot water heater with recirculating pump. Home has outstanding curb appeal. It is located in a cul-de-sac on a beautiful 0.72-acre waterfront lot. You will fall in love with this stunning home and wonderful neighborhood. The area is close to the Naval Bases, shopping, schools, and the beach.
Location
State VA
County Norfolk
Community 12 - East Norfolk
Area 12 - East Norfolk
Zoning RES
Rooms
Other Rooms 1st Floor Master BR, Attic, Breakfast Area, Fin. Rm Over Gar, Foyer, MBR with Bath, Utility Room
Interior
Interior Features Fireplace Gas-natural, Pull Down Attic Stairs, Skylights, Walk-In Closet, Window Treatments
Hot Water Gas
Heating Forced Hot Air, Nat Gas, Programmable Thermostat, Two Zone
Cooling Central Air, Two Zone
Flooring Carpet, Ceramic, Wood
Fireplaces Number 1
Equipment Attic Fan, Cable Hookup, Ceiling Fan, Gar Door Opener, Security Sys
Appliance Dishwasher, Disposal, Dryer Hookup, Microwave, Elec Range, Refrigerator, Washer Hookup
Exterior
Exterior Feature Cul-De-Sac, Well
Garage Garage Att 2 Car, 3 Space, Driveway Spc
Garage Description 1
Fence None
Pool No Pool
Waterfront Description Lake
View City, Water
Roof Type Asphalt Shingle,Composite
Accessibility Main Floor Laundry
Building
Story 1.5000
Foundation Crawl
Sewer City/County
Water City/County
Schools
Elementary Schools Larrymore Elementary
Middle Schools Azalea Gardens Middle
High Schools Lake Taylor
Others
Ownership Simple
Disclosures Disclosure Statement, Owner Agent
Read Less
Want to know what your home might be worth? Contact us for a FREE valuation!

Our team is ready to help you sell your home for the highest possible price ASAP

© 2024 REIN, Inc. Information Deemed Reliable But Not Guaranteed
Bought with Triumph Realty







