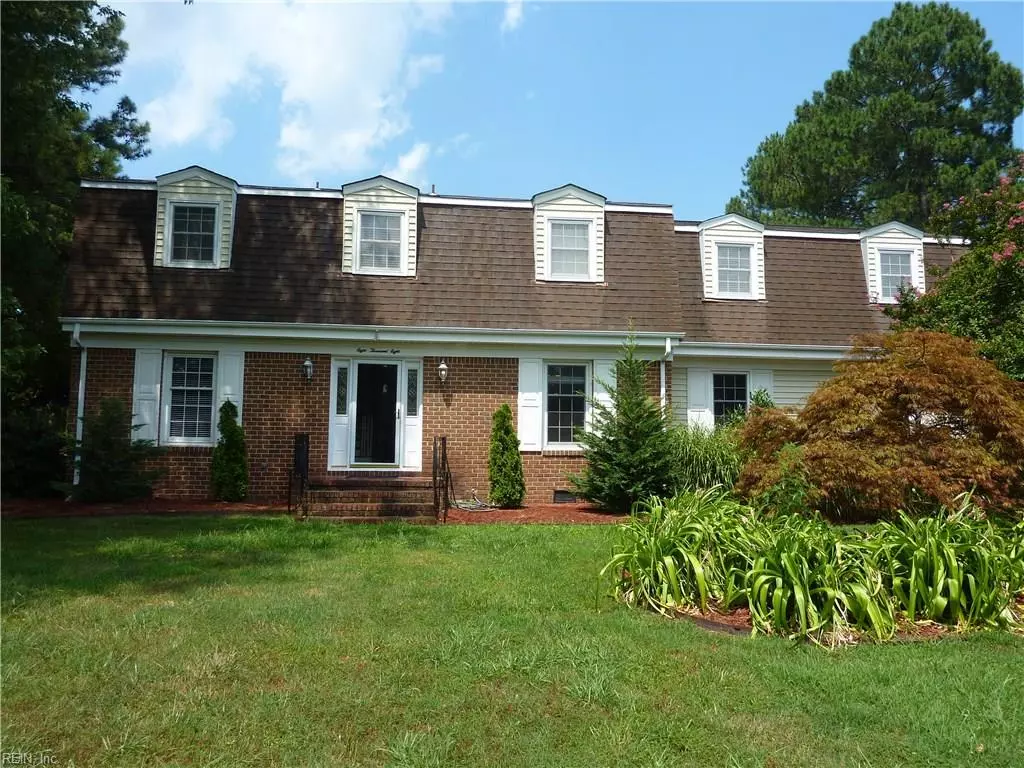$360,250
$360,250
For more information regarding the value of a property, please contact us for a free consultation.
8008 Clubhouse DR Suffolk, VA 23433
5 Beds
2.1 Baths
2,919 SqFt
Key Details
Sold Price $360,250
Property Type Other Types
Sub Type Detached-Simple
Listing Status Sold
Purchase Type For Sale
Square Footage 2,919 sqft
Price per Sqft $123
Subdivision Cedar Point - 020
MLS Listing ID 10271875
Sold Date 09/04/19
Style Traditional
Bedrooms 5
Full Baths 2
Half Baths 1
Year Built 1973
Annual Tax Amount $4,134
Lot Size 0.740 Acres
Property Description
WELCOME TO THE CEDAR POINT GOLF & COUNTRY CLUB COMMUNITY! A brick & vinyl 3,000 sqft of living space with spacious 5-Bedrooms & 2.5 baths; Formal living & dining room with beautiful crown-molding; Huge kitchen with stainless appliances, granite counters, center work island/breakfast bar, built-in wine rack, pantry; Family room with a fireplace and bookshelf built-ins; Laundry room that is HUGE with folding area & cabinets; the Master Bedroom is a sanctuary, the Master Closet is incredible & the Master Bath has a double shower, dual vanity & ceramic tile + there is a 3-car garage space. There is a screened in porch with windows for spring, summer, fall & winter with a great view of the golf course!! Cedar Point is shouldered by the Nansemond River and has incredible views! Close proximity to Rt 17 where to the North is the James River Bridge and to the south is Harbor View shopping area with wonderful restaurants... HOA is voluntary. Membership to golf, pool and tennis is available.
Location
State VA
County Suffolk
Community 61 - Northeast Suffolk
Area 61 - Northeast Suffolk
Zoning SFR
Rooms
Other Rooms Foyer, MBR with Bath, Pantry, Sun Room, Utility Room
Interior
Interior Features Fireplace Gas-natural, Walk-In Closet
Hot Water Gas
Heating Forced Hot Air, Nat Gas
Cooling Central Air
Flooring Carpet, Ceramic, Wood
Fireplaces Number 1
Equipment Cable Hookup, Ceiling Fan
Appliance 220 V Elec, Dishwasher, Disposal, Dryer, Microwave, Elec Range, Refrigerator, Washer
Exterior
Exterior Feature Deck, Golf Course Lot, Patio
Parking Features Garage Att 1 Car, Garage Det 2 Car, Driveway Spc
Garage Description 1
Fence None
Pool No Pool
Waterfront Description Not Waterfront
View Golf
Roof Type Asphalt Shingle
Building
Story 2.0000
Foundation Crawl
Sewer City/County
Water City/County
Schools
Elementary Schools Oakland Elementary
Middle Schools King`S Fork Middle
High Schools Kings Fork
Others
Ownership Simple
Disclosures Disclosure Statement
Read Less
Want to know what your home might be worth? Contact us for a FREE valuation!

Our team is ready to help you sell your home for the highest possible price ASAP

© 2024 REIN, Inc. Information Deemed Reliable But Not Guaranteed
Bought with Garrett Realty Partners







