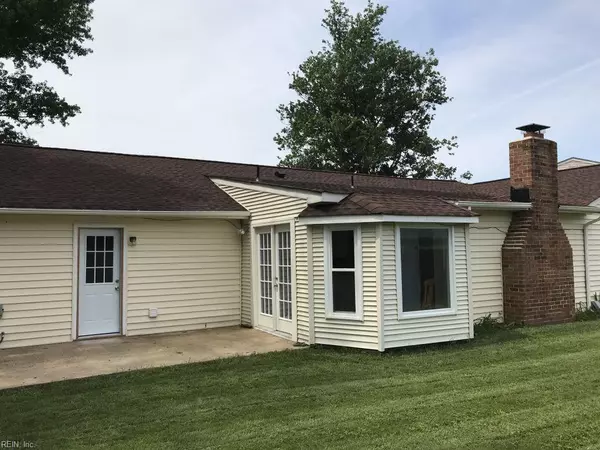$298,000
$298,000
For more information regarding the value of a property, please contact us for a free consultation.
5084 Andover RD Virginia Beach, VA 23464
4 Beds
2 Baths
2,100 SqFt
Key Details
Sold Price $298,000
Property Type Other Types
Sub Type Detached-Simple
Listing Status Sold
Purchase Type For Sale
Square Footage 2,100 sqft
Price per Sqft $141
Subdivision Indian Lakes
MLS Listing ID 10275416
Sold Date 09/11/19
Style Ranch
Bedrooms 4
Full Baths 2
HOA Fees $35/mo
Year Built 1975
Annual Tax Amount $2,506
Lot Size 9,077 Sqft
Property Description
Act Fast! A Wonderfully renovated 4/2, 2100 ft Ranch is for sale in an established, desirable and quiet Neighborhood. Excellent access to all major hwys. Includes: New 50 Yr roof and new Windows. New engineered hardwood floors and new baseboards in all rooms. New Bathroom enclosures with new plumbing, Fixtures, and Tile. New Kitchen Cabinets, Granite Countertops, Carrera tile floors. New fans, fixtures, outlets and switches. New Doors throughout, new fireplace doors with threshold. A really nice kitchen addition was built in 1989! Its time to make your Virginia Beach dreams a reality!
Location
State VA
County Virginia Beach
Community 48 - Southwest 2 Virginia Beach
Area 48 - Southwest 2 Virginia Beach
Zoning PDH1
Rooms
Other Rooms 1st Floor BR, 1st Floor Master BR, Breakfast Area, MBR with Bath
Interior
Interior Features Fireplace Wood, Walk-In Closet
Hot Water Electric
Heating Electric, Forced Hot Air, Programmable Thermostat
Cooling Central Air, Heat Pump
Flooring Ceramic, Wood
Fireplaces Number 1
Equipment Cable Hookup, Ceiling Fan, Sump Pump
Appliance 220 V Elec, Dishwasher, Disposal, Dryer, Elec Range, Refrigerator, Washer
Exterior
Exterior Feature Pump
Parking Features Garage Att 2 Car, Off Street, Driveway Spc
Garage Description 1
Fence Back Fenced, Wood Fence
Pool No Pool
Amenities Available Clubhouse, Pool, Trash Pickup
Waterfront Description Not Waterfront
View Water, Wooded
Roof Type Composite
Accessibility Level Flooring, Main Floor Laundry
Building
Story 1.0000
Foundation Slab
Sewer City/County
Water City/County
Schools
Elementary Schools Indian Lakes Elementary
Middle Schools Brandon Middle
High Schools Salem
Others
Ownership Simple
Disclosures Disclosure Statement, Prop Owners Assoc
Read Less
Want to know what your home might be worth? Contact us for a FREE valuation!

Our team is ready to help you sell your home for the highest possible price ASAP

© 2024 REIN, Inc. Information Deemed Reliable But Not Guaranteed
Bought with EXIT Realty Central







