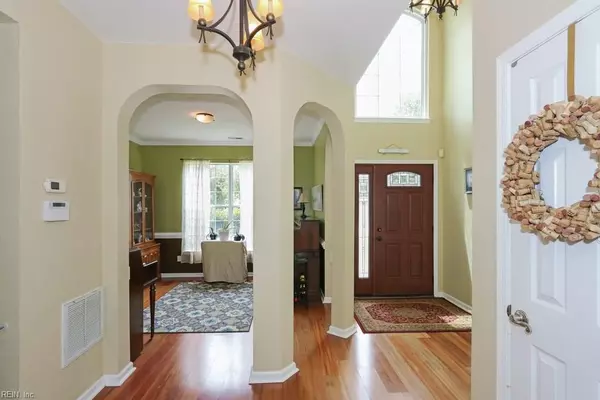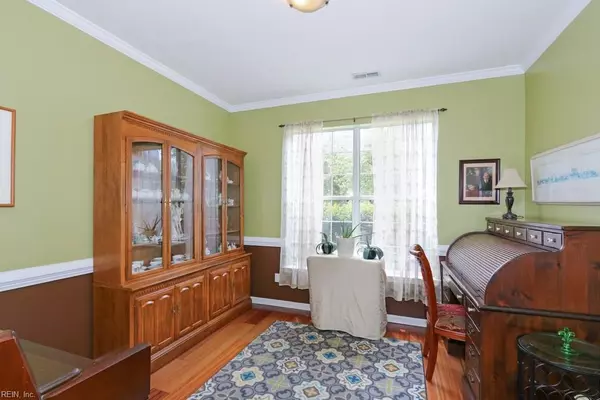$431,000
$431,000
For more information regarding the value of a property, please contact us for a free consultation.
1913 Somersby LN Virginia Beach, VA 23456
4 Beds
2.1 Baths
2,513 SqFt
Key Details
Sold Price $431,000
Property Type Other Types
Sub Type Detached-Simple
Listing Status Sold
Purchase Type For Sale
Square Footage 2,513 sqft
Price per Sqft $171
Subdivision Castleton
MLS Listing ID 10272275
Sold Date 09/05/19
Style Transitional
Bedrooms 4
Full Baths 2
Half Baths 1
HOA Fees $45/mo
Year Built 1999
Annual Tax Amount $3,456
Lot Size 0.260 Acres
Property Description
Enjoy the rest of the summer in this beautiful home with a large salt water pool and spacious yard. It's the perfect home for entertaining! Centrally located in the King Cross Village of Castleton - 10 min from the ocean front. Near dining, bases and entertainment. Open floor plan with hardwood flooring throughout the 1st floor. Silestone quartz counters & stainless appliances compliment the kitchen that opens into the family room. Dining room, updated 1/2 bath and Den/office complete the first level. Upstairs has a large master bedroom with a walk-in closet and tastefully updated master en-suite, 3 additional bedrooms as well as a small bonus room, perfect for a home gym. Roof replaced less than 2 years ago, HVAC, water heater, large windows and all exterior doors have been replaced. Shed, irrigation and security system. One year home warranty included.
Location
State VA
County Virginia Beach
Community 44 - Southeast Virginia Beach
Area 44 - Southeast Virginia Beach
Zoning R10
Rooms
Other Rooms 1st Floor BR, Assigned Storage, Attic, Breakfast Area, Fin. Rm Over Gar, Foyer, MBR with Bath, Office/Study, Pantry, Porch, Spare Room, Utility Closet
Interior
Interior Features Fireplace Gas-natural, Scuttle Access, Walk-In Closet
Hot Water Gas
Heating Nat Gas, Programmable Thermostat
Cooling Central Air
Flooring Carpet, Ceramic, Vinyl, Wood
Fireplaces Number 1
Equipment Cable Hookup, Ceiling Fan, Gar Door Opener, Security Sys
Appliance Dishwasher, Dryer Hookup, Microwave, Elec Range, Refrigerator, Washer Hookup
Exterior
Exterior Feature Cul-De-Sac, Deck, Inground Sprinkler, Patio, Storage Shed
Parking Features Garage Att 2 Car, 2 Space, Driveway Spc, Street
Garage Description 1
Fence Back Fenced, Full, Split Rail
Pool In Ground Pool
Waterfront Description Not Waterfront
Roof Type Asphalt Shingle
Building
Story 2.0000
Foundation Slab
Sewer City/County
Water City/County
Schools
Elementary Schools Strawbridge Elementary
Middle Schools Corporate Landing Middle
High Schools Landstown
Others
Ownership Simple
Disclosures Disclosure Statement, Pet on Premises, Prop Owners Assoc
Read Less
Want to know what your home might be worth? Contact us for a FREE valuation!

Our team is ready to help you sell your home for the highest possible price ASAP

© 2025 REIN, Inc. Information Deemed Reliable But Not Guaranteed
Bought with Rose & Womble Realty Company






